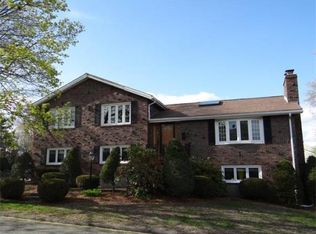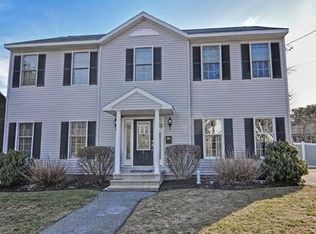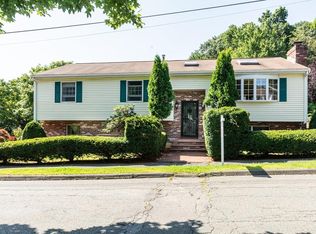Sold for $960,000
$960,000
93 Cedar Rd N, Medford, MA 02155
4beds
2,160sqft
Single Family Residence
Built in 1972
10,435 Square Feet Lot
$963,300 Zestimate®
$444/sqft
$3,642 Estimated rent
Home value
$963,300
$896,000 - $1.04M
$3,642/mo
Zestimate® history
Loading...
Owner options
Explore your selling options
What's special
A spacious 4-bed, 3-bath home in Medford’s desirable Fulton Heights. Set on a .24 acre lot, this move-in-ready property features a fenced backyard, mature trees, and a large deck perfect for outdoor entertaining—just steps to Carr Park, Wright’s Pond, and the Middlesex Fells Reservation. Inside, enjoy hardwood floors, an open living/dining area with built-ins, and an updated kitchen with granite counters and stainless appliances. The primary suite and additional bedrooms offer flexible space for family, guests, or home offices. The finished lower level includes a full bath and walk-out—ideal for a playroom or in-law setup. Commuting is easy with access to I-93, Oak Grove T (Orange Line), West Medford commuter rail, and express buses to Boston: newer central air & HVAC System, updated windows, newer roof, and garage parking. Home Upgraded to 200amp Service w/ EV Charger. This home has a letter of lead compliance. A perfect blend of comfort, convenience, and location—don’t miss it!
Zillow last checked: 8 hours ago
Listing updated: July 08, 2025 at 01:43pm
Listed by:
John Dean 203-305-0445,
Engel & Volkers Boston 617-936-4194
Bought with:
George Gatteny
Keller Williams Realty Evolution
Source: MLS PIN,MLS#: 73375169
Facts & features
Interior
Bedrooms & bathrooms
- Bedrooms: 4
- Bathrooms: 3
- Full bathrooms: 3
Primary bedroom
- Features: Bathroom - Full, Closet, Flooring - Hardwood
- Level: First
- Area: 179.21
- Dimensions: 15.58 x 11.5
Bedroom 2
- Features: Flooring - Hardwood
- Level: First
- Area: 166.15
- Dimensions: 12.08 x 13.75
Bedroom 3
- Features: Flooring - Hardwood
- Level: First
- Area: 111.31
- Dimensions: 11.42 x 9.75
Bedroom 4
- Features: Flooring - Vinyl
- Level: Basement
- Area: 154.13
- Dimensions: 13.5 x 11.42
Primary bathroom
- Features: Yes
Bathroom 1
- Level: First
Bathroom 2
- Level: First
Bathroom 3
- Features: Remodeled
- Level: Basement
Dining room
- Features: Flooring - Hardwood, Balcony / Deck, Slider
- Level: First
- Area: 101
- Dimensions: 8.42 x 12
Family room
- Features: Flooring - Vinyl, Handicap Equipped, Remodeled
- Level: Basement
- Area: 380.56
- Dimensions: 16.67 x 22.83
Kitchen
- Features: Flooring - Hardwood, Countertops - Stone/Granite/Solid, Slider, Gas Stove
- Level: First
- Area: 135.13
- Dimensions: 11.75 x 11.5
Living room
- Features: Closet/Cabinets - Custom Built, Flooring - Hardwood, Window(s) - Bay/Bow/Box
- Level: First
- Area: 206.25
- Dimensions: 15 x 13.75
Heating
- Forced Air, Natural Gas
Cooling
- Central Air
Appliances
- Included: Gas Water Heater, Range, Dishwasher, Disposal, Refrigerator, Range Hood
- Laundry: Flooring - Vinyl, In Basement
Features
- Flooring: Tile, Hardwood
- Windows: Insulated Windows
- Basement: Full,Finished
- Number of fireplaces: 1
- Fireplace features: Family Room
Interior area
- Total structure area: 2,160
- Total interior livable area: 2,160 sqft
- Finished area above ground: 1,272
- Finished area below ground: 888
Property
Parking
- Total spaces: 6
- Parking features: Attached, Paved Drive, Off Street, Paved
- Attached garage spaces: 1
- Uncovered spaces: 5
Features
- Patio & porch: Deck, Covered
- Exterior features: Deck, Covered Patio/Deck, Fenced Yard
- Fencing: Fenced
- Waterfront features: Lake/Pond, 1 to 2 Mile To Beach, Beach Ownership(Other (See Remarks))
Lot
- Size: 10,435 sqft
- Features: Level
Details
- Parcel number: M:G14 B:0010,632683
- Zoning: SF-1
Construction
Type & style
- Home type: SingleFamily
- Architectural style: Split Entry
- Property subtype: Single Family Residence
Materials
- Foundation: Concrete Perimeter
- Roof: Shingle
Condition
- Year built: 1972
Utilities & green energy
- Sewer: Public Sewer
- Water: Public
- Utilities for property: for Gas Range
Community & neighborhood
Community
- Community features: Public Transportation, Shopping, Park, Walk/Jog Trails, Medical Facility, Conservation Area, Highway Access, Private School, Public School, T-Station
Location
- Region: Medford
Price history
| Date | Event | Price |
|---|---|---|
| 7/8/2025 | Sold | $960,000+13.1%$444/sqft |
Source: MLS PIN #73375169 Report a problem | ||
| 5/21/2025 | Contingent | $849,000$393/sqft |
Source: MLS PIN #73375169 Report a problem | ||
| 5/15/2025 | Listed for sale | $849,000+50.3%$393/sqft |
Source: MLS PIN #73375169 Report a problem | ||
| 8/2/2018 | Sold | $565,000-0.9%$262/sqft |
Source: Public Record Report a problem | ||
| 6/5/2018 | Pending sale | $569,900$264/sqft |
Source: RE/MAX ANDREW REALTY SERVICES #72314063 Report a problem | ||
Public tax history
| Year | Property taxes | Tax assessment |
|---|---|---|
| 2025 | $6,262 | $735,000 |
| 2024 | $6,262 +5.5% | $735,000 +7.1% |
| 2023 | $5,937 +5% | $686,400 +9.4% |
Find assessor info on the county website
Neighborhood: 02155
Nearby schools
GreatSchools rating
- 5/10Roberts Elementary SchoolGrades: PK-5Distance: 0.7 mi
- 5/10Andrews Middle SchoolGrades: 6-8Distance: 1.3 mi
- 5/10Medford High SchoolGrades: PK,9-12Distance: 1.7 mi
Schools provided by the listing agent
- High: Medford
Source: MLS PIN. This data may not be complete. We recommend contacting the local school district to confirm school assignments for this home.
Get a cash offer in 3 minutes
Find out how much your home could sell for in as little as 3 minutes with a no-obligation cash offer.
Estimated market value$963,300
Get a cash offer in 3 minutes
Find out how much your home could sell for in as little as 3 minutes with a no-obligation cash offer.
Estimated market value
$963,300


