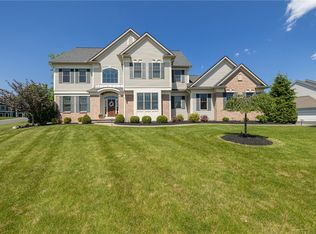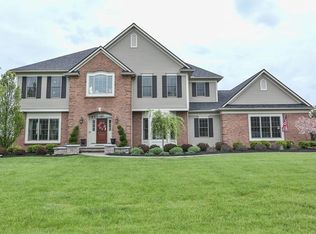Closed
$1,325,000
93 Coventry Rdg, Pittsford, NY 14534
6beds
4,967sqft
Single Family Residence
Built in 2012
0.64 Acres Lot
$-- Zestimate®
$267/sqft
$5,426 Estimated rent
Home value
Not available
Estimated sales range
Not available
$5,426/mo
Zestimate® history
Loading...
Owner options
Explore your selling options
What's special
Nestled in the prestigious Coventry Ridge neighborhood, why build when this pristine charmer feels brand new and already has every upgrade you can imagine! The 5-6 bedroom, 5-bathroom luxury residence spans an impressive 4,967 square feet (approx), offering an unparalleled blend of elegance, comfort, and modern sophistication. Featuring a stunning great room with vaulted ceilings, custom-built-ins, open-concept living, and floor-to-ceiling windows that infuse the space with natural light. The home features a rare lot that overlooks the Isaac Gordon Nature Park, offering expansive views of nature. Want to go for a hike or adventure in the 100+ acre park trails? Use your own year-round access point from the magnificent back patio. Step inside to discover a beautifully designed kitchen and the heart of the home. A true masterpiece featuring gleaming countertops, a grand island, and premium cabinetry. The gorgeous hardwood floors flow seamlessly on the first floor with 10-foot ceilings in each room. A large office on the first floor, complete with built-ins and ample closet space, offers a perfect workspace or bedroom. The primary bedroom features 9-foot ceilings, and floor-to-ceiling windows offering panoramic views of the backyard and park. The suite includes double closets with custom storage and a luxurious five-piece en-suite bathroom. Wait until you see the finished basement! It boasts a large family/game room, custom wet bar with dishwasher and wine chiller, a dedicated gym, and a full bathroom.The yard is impeccably landscaped and includes a gas fire pit, gorgeous hardscaping, hot tub, landscape lighting, and a bluetooth-enabled sprinkler system for effortless and customizable lawn care. The 3-car garage is heated and connected to water. Cinematic video, 3D floor plans, and the list of upgrades are attached in MLS. Convenient to Pittsford & Mendon Villages, Monroe Ave, and in the highly rated Pittsford School District.
Zillow last checked: 8 hours ago
Listing updated: August 20, 2025 at 09:49am
Listed by:
Renee DeMars 585-738-8023,
Tru Agent Real Estate
Bought with:
Kirsten Perkins, 10401320476
Realty ONE Group Empower
Source: NYSAMLSs,MLS#: R1605266 Originating MLS: Rochester
Originating MLS: Rochester
Facts & features
Interior
Bedrooms & bathrooms
- Bedrooms: 6
- Bathrooms: 5
- Full bathrooms: 5
- Main level bathrooms: 1
- Main level bedrooms: 1
Heating
- Gas, Forced Air
Cooling
- Central Air
Appliances
- Included: Double Oven, Dryer, Dishwasher, Gas Cooktop, Disposal, Gas Water Heater, Microwave, Refrigerator, Wine Cooler, Washer, Water Purifier Owned, Water Softener Owned
- Laundry: Main Level
Features
- Wet Bar, Breakfast Area, Ceiling Fan(s), Cathedral Ceiling(s), Den, Separate/Formal Dining Room, Entrance Foyer, Eat-in Kitchen, Separate/Formal Living Room, Granite Counters, Great Room, Home Office, Hot Tub/Spa, Kitchen Island, Kitchen/Family Room Combo, Pantry, Sliding Glass Door(s), Walk-In Pantry, Bedroom on Main Level, Bath in Primary Bedroom
- Flooring: Carpet, Hardwood, Varies
- Doors: Sliding Doors
- Basement: Full,Finished
- Number of fireplaces: 1
Interior area
- Total structure area: 4,967
- Total interior livable area: 4,967 sqft
Property
Parking
- Total spaces: 3
- Parking features: Attached, Garage, Heated Garage, Storage, Water Available, Driveway, Garage Door Opener
- Attached garage spaces: 3
Features
- Levels: Two
- Stories: 2
- Patio & porch: Open, Patio, Porch
- Exterior features: Blacktop Driveway, Barbecue, Hot Tub/Spa, Sprinkler/Irrigation, Patio, Private Yard, See Remarks
- Has spa: Yes
- Spa features: Hot Tub
Lot
- Size: 0.64 Acres
- Dimensions: 126 x 199
- Features: Adjacent To Public Land, Rectangular, Rectangular Lot, Residential Lot
Details
- Parcel number: 2646891770400003056000
- Special conditions: Standard
Construction
Type & style
- Home type: SingleFamily
- Architectural style: Colonial,Two Story
- Property subtype: Single Family Residence
Materials
- Stone, Vinyl Siding
- Foundation: Block
- Roof: Asphalt,Shingle
Condition
- Resale
- Year built: 2012
Utilities & green energy
- Sewer: Connected
- Water: Connected, Public
- Utilities for property: High Speed Internet Available, Sewer Connected, Water Connected
Green energy
- Indoor air quality: Filtration
Community & neighborhood
Location
- Region: Pittsford
- Subdivision: Coventry Rdg Sub Sec 1 Ph
Other
Other facts
- Listing terms: Cash,Conventional
Price history
| Date | Event | Price |
|---|---|---|
| 8/13/2025 | Sold | $1,325,000+6%$267/sqft |
Source: | ||
| 7/31/2025 | Pending sale | $1,250,000$252/sqft |
Source: | ||
| 7/31/2025 | Listing removed | $1,250,000$252/sqft |
Source: | ||
| 6/28/2025 | Pending sale | $1,250,000$252/sqft |
Source: | ||
| 5/31/2025 | Listed for sale | $1,250,000+96.9%$252/sqft |
Source: | ||
Public tax history
| Year | Property taxes | Tax assessment |
|---|---|---|
| 2024 | -- | $682,000 |
| 2023 | -- | $682,000 |
| 2022 | -- | $682,000 |
Find assessor info on the county website
Neighborhood: 14534
Nearby schools
GreatSchools rating
- 7/10Mendon Center Elementary SchoolGrades: K-5Distance: 1.9 mi
- 8/10Barker Road Middle SchoolGrades: 6-8Distance: 1.4 mi
- 10/10Pittsford Mendon High SchoolGrades: 9-12Distance: 1.9 mi
Schools provided by the listing agent
- Elementary: Mendon Center Elementary
- Middle: Barker Road Middle
- High: Pittsford Mendon High
- District: Pittsford
Source: NYSAMLSs. This data may not be complete. We recommend contacting the local school district to confirm school assignments for this home.

