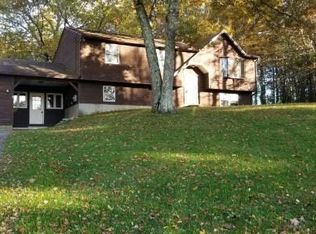Sold for $633,000
$633,000
93 Dana Rd, Oxford, MA 01540
4beds
2,016sqft
Single Family Residence
Built in 2019
1.47 Acres Lot
$653,600 Zestimate®
$314/sqft
$3,847 Estimated rent
Home value
$653,600
$601,000 - $712,000
$3,847/mo
Zestimate® history
Loading...
Owner options
Explore your selling options
What's special
Step into this beautifully designed 4-bedroom, 2.5-bath Colonial, where elegance meets modern comfort. The heart of the home is the gourmet kitchen, featuring soaring cathedral ceilings, a spacious center island, granite countertops, a farmhouse sink, and ample pantry space—perfect for any home chef. The open-concept living area is equally impressive, boasting hardwood floors, crown molding, recessed lighting, and a cozy gas fireplace. The primary suite is a true retreat, offering a huge walk-in closet and a luxurious en-suite bath with exquisite stone detailing, a soaking tub, a separate shower, and dual sinks. Additional highlights include central air conditioning, a two-car garage, and plenty of parking. Enjoy outdoor living on the deck off the main living space, with easy access to highways for ultimate convenience.
Zillow last checked: 8 hours ago
Listing updated: April 17, 2025 at 08:50am
Listed by:
Kelly Espinola 508-982-6264,
Keller Williams Realty-Merrimack 978-692-3280,
Carolina Cruz 978-848-8674
Bought with:
Debora Lopes
Pablo Maia Realty
Source: MLS PIN,MLS#: 73338335
Facts & features
Interior
Bedrooms & bathrooms
- Bedrooms: 4
- Bathrooms: 3
- Full bathrooms: 2
- 1/2 bathrooms: 1
Primary bedroom
- Features: Bathroom - Full, Walk-In Closet(s), Flooring - Hardwood, Recessed Lighting
- Level: Second
- Area: 205
- Dimensions: 12 x 17.08
Bedroom 2
- Features: Closet, Flooring - Hardwood, Lighting - Overhead
- Level: Second
- Area: 124.06
- Dimensions: 9.67 x 12.83
Bedroom 3
- Features: Flooring - Hardwood, Lighting - Overhead, Closet - Double
- Level: Second
- Area: 149.03
- Dimensions: 12.08 x 12.33
Bedroom 4
- Features: Flooring - Hardwood, Lighting - Overhead, Closet - Double
- Level: Second
- Area: 134.19
- Dimensions: 14.25 x 9.42
Primary bathroom
- Features: Yes
Bathroom 1
- Features: Bathroom - Half, Flooring - Stone/Ceramic Tile, Lighting - Sconce, Pedestal Sink
- Level: First
- Area: 18.89
- Dimensions: 6.67 x 2.83
Bathroom 2
- Features: Bathroom - Full, Bathroom - Tiled With Shower Stall, Bathroom - With Tub, Flooring - Stone/Ceramic Tile, Double Vanity, Lighting - Sconce
- Level: Second
- Area: 73.76
- Dimensions: 7.83 x 9.42
Bathroom 3
- Features: Bathroom - Tiled With Tub & Shower, Closet - Linen, Flooring - Stone/Ceramic Tile, Lighting - Sconce, Lighting - Overhead
- Level: Second
- Area: 61.99
- Dimensions: 6.58 x 9.42
Dining room
- Features: Exterior Access, Open Floorplan, Recessed Lighting, Slider, Crown Molding, Flooring - Engineered Hardwood
- Level: First
- Area: 163.88
- Dimensions: 17.25 x 9.5
Kitchen
- Features: Vaulted Ceiling(s), Flooring - Stone/Ceramic Tile, Pantry, Countertops - Stone/Granite/Solid, Kitchen Island, Open Floorplan, Recessed Lighting, Stainless Steel Appliances, Gas Stove
- Level: First
- Area: 357
- Dimensions: 17 x 21
Living room
- Features: Exterior Access, Open Floorplan, Recessed Lighting, Crown Molding, Flooring - Engineered Hardwood
- Level: First
- Area: 409.29
- Dimensions: 23.5 x 17.42
Heating
- Forced Air, Natural Gas, Propane
Cooling
- Central Air, Dual
Appliances
- Included: Electric Water Heater, ENERGY STAR Qualified Refrigerator, ENERGY STAR Qualified Dryer, ENERGY STAR Qualified Dishwasher, ENERGY STAR Qualified Washer, Range Hood, Range
- Laundry: Electric Dryer Hookup, Washer Hookup, Lighting - Overhead, In Basement
Features
- Flooring: Tile, Hardwood, Engineered Hardwood
- Doors: Insulated Doors
- Windows: Insulated Windows
- Basement: Full,Walk-Out Access,Interior Entry,Garage Access,Concrete
- Number of fireplaces: 1
- Fireplace features: Living Room
Interior area
- Total structure area: 2,016
- Total interior livable area: 2,016 sqft
- Finished area above ground: 2,016
Property
Parking
- Total spaces: 8
- Parking features: Attached, Under, Garage Door Opener, Garage Faces Side, Insulated, Off Street, Driveway, Paved
- Attached garage spaces: 2
- Uncovered spaces: 6
Accessibility
- Accessibility features: No
Features
- Patio & porch: Deck - Wood
- Exterior features: Deck - Wood, Rain Gutters
- Frontage type: Golf Course
Lot
- Size: 1.47 Acres
- Features: Wooded, Easements, Gentle Sloping
Details
- Parcel number: M:25 B:B37.04,4877912
- Zoning: R2
Construction
Type & style
- Home type: SingleFamily
- Architectural style: Colonial
- Property subtype: Single Family Residence
Materials
- Frame
- Foundation: Concrete Perimeter
- Roof: Asphalt/Composition Shingles
Condition
- Year built: 2019
Utilities & green energy
- Electric: 200+ Amp Service
- Sewer: Private Sewer
- Water: Private
- Utilities for property: for Gas Range, Washer Hookup
Green energy
- Energy efficient items: Thermostat
Community & neighborhood
Community
- Community features: Public Transportation, Shopping, Walk/Jog Trails, Golf, Highway Access
Location
- Region: Oxford
Other
Other facts
- Road surface type: Paved
Price history
| Date | Event | Price |
|---|---|---|
| 4/16/2025 | Sold | $633,000-2.6%$314/sqft |
Source: MLS PIN #73338335 Report a problem | ||
| 3/6/2025 | Contingent | $649,949$322/sqft |
Source: MLS PIN #73338335 Report a problem | ||
| 2/25/2025 | Listed for sale | $649,949+52.9%$322/sqft |
Source: MLS PIN #73338335 Report a problem | ||
| 12/20/2019 | Sold | $425,000-5.5%$211/sqft |
Source: Public Record Report a problem | ||
| 10/15/2019 | Pending sale | $449,900$223/sqft |
Source: George Russell Realty, LLC #72564540 Report a problem | ||
Public tax history
| Year | Property taxes | Tax assessment |
|---|---|---|
| 2025 | $7,948 +3.4% | $627,300 +10% |
| 2024 | $7,690 +6.6% | $570,500 +7.9% |
| 2023 | $7,214 +2.8% | $528,900 +21.8% |
Find assessor info on the county website
Neighborhood: 01540
Nearby schools
GreatSchools rating
- 3/10Oxford Middle SchoolGrades: 5-8Distance: 1.2 mi
- 3/10Oxford High SchoolGrades: 9-12Distance: 1.3 mi
- 3/10Clara Barton Elementary SchoolGrades: 3-5Distance: 1.7 mi
Get a cash offer in 3 minutes
Find out how much your home could sell for in as little as 3 minutes with a no-obligation cash offer.
Estimated market value
$653,600
