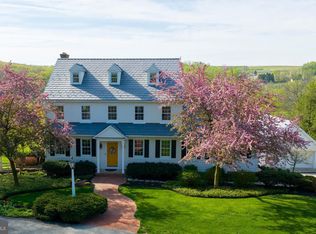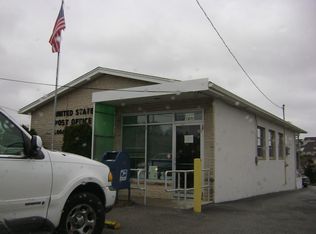Sold for $1,250,000 on 06/16/23
$1,250,000
93 Dunkard Valley Rd, York, PA 17403
4beds
4,003sqft
SingleFamily
Built in 1990
14.5 Acres Lot
$1,252,700 Zestimate®
$312/sqft
$3,457 Estimated rent
Home value
$1,252,700
$1.09M - $1.43M
$3,457/mo
Zestimate® history
Loading...
Owner options
Explore your selling options
What's special
This is truly a unique opportunity to own a very special Home/Farmette in York County. This home offers understated elegance, warmth and sophistication in a perfect location with pastures, trails, woods and ponds. The main house offers 4,000+sf of living space with 4 Bedrooms, 3.5 Baths, Living Room, Dining Room, Entry Foyer, Kitchen with eating area and Family Room, Mud Room, Laundry Room and Powder Room, all with exceptional hardwood flooring, custom millwork and built-ins. Step into the center of the home to the spectacular Chefs Kitchen that is centered between a Dining Area with vaulted ceilings and fireplace at one end, Family Room with fireplace at the other end, all with walls of windows leading to the covered porch with panoramic views of the countryside. The Kitchen offers stainless steel appliances, crisp white custom cabinetry, oversized farm sink, soapstone countertops. The Upper Level is home to the Master Bedroom with two walk-in closets, Fireplace, Window Seat and spacious full Bath. The walk-up attic is accessed from the Master Bath with potential for further finished space. Bedrooms 2 and 3 share a full bath completing the Upper Level. The walk-out Lower Level with views of the pastures, ponds and fields has a large Bedroom, Full Bath with Steam Shower, Family Room with an area that could be converted to a kitchen, storage room perfect for a wine cellar. Outside Buildings include: Detached 2 car garage perfect to be converted to a Guest House, heated dog kennels, heated 6 bay detached garage with 3 bays on top, 3 bays below has water, half-bath, upper level storage, amazing 4 Horse Stall Barn with Tack Room, electric, running water. There are riding trails that extend for several miles. An amazing property in details, modern amenities, maintained to perfection. With the ideal location of less than 10 minutes to hospitals, shopping, I-83 and located in Dallastown School District. This is truly the perfect home for entertaining inside and outside for a family of any size.
Facts & features
Interior
Bedrooms & bathrooms
- Bedrooms: 4
- Bathrooms: 4
- Full bathrooms: 3
- 1/2 bathrooms: 1
Heating
- Radiant
Cooling
- Central
Appliances
- Included: Dishwasher, Dryer, Garbage disposal, Microwave, Range / Oven, Refrigerator, Washer
Features
- Ceiling Fan(s), Kitchen Island, Window Treatments, Recessed Lighting, Walk-In Closet(s), Other, Built-Ins, Dining Area, Eat-in Kitchen, Crown Molding, Carpet, Wood Floors, Attic, Formal/Separate Dining Room, Master Bath(s), Breakfast Area, Upgraded Countertops, Kitchen - Gourmet, Family Room Off Kitchen, Chair Railings
- Flooring: Hardwood
- Basement: Y
Interior area
- Total interior livable area: 4,003 sqft
- Finished area below ground: 800
Property
Parking
- Parking features: Garage - Detached
Accessibility
- Accessibility features: Other
Features
- Has view: Yes
- View description: Water
- Has water view: Yes
- Water view: Water
Lot
- Size: 14.50 Acres
Details
- Special conditions: Standard
Construction
Type & style
- Home type: SingleFamily
- Architectural style: Colonial
Condition
- Year built: 1990
Community & neighborhood
Location
- Region: York
- Municipality: SPRINGFIELD TWP
Other
Other facts
- Appliances: Dishwasher, Refrigerator, Disposal, Built-in Microwave, Water Heater, Cooktop, Washer/Dryer Stacked, Oven - Wall, Stainless Steel Appliance(s), Bar Fridge
- FireplaceYN: true
- InteriorFeatures: Ceiling Fan(s), Kitchen Island, Window Treatments, Recessed Lighting, Walk-In Closet(s), Other, Built-Ins, Dining Area, Eat-in Kitchen, Crown Molding, Carpet, Wood Floors, Attic, Formal/Separate Dining Room, Master Bath(s), Breakfast Area, Upgraded Countertops, Kitchen - Gourmet, Family Room Off Kitchen, Chair Railings
- GarageYN: true
- HeatingYN: true
- CoolingYN: true
- StructureType: Detached
- StoriesTotal: 2
- ArchitecturalStyle: Colonial
- SpecialListingConditions: Standard
- Heating: Hot Water
- ParkingFeatures: Driveway, Paved Driveway, Off Street, Detached Garage, Garage Door Opener, Oversized, Lighted, Garage Faces Rear, Heated, Garage Faces Side, Garage Faces Front
- CoveredSpaces: 8
- Cooling: Central Air
- BelowGradeFinishedArea: 800
- ConstructionMaterials: Dryvit
- AccessibilityFeatures: Other
- Basement: Y
- MlsStatus: ACTIVE UNDER CONTRACT
- Municipality: SPRINGFIELD TWP
Price history
| Date | Event | Price |
|---|---|---|
| 6/16/2023 | Sold | $1,250,000+36.6%$312/sqft |
Source: | ||
| 5/22/2020 | Sold | $915,000+1.7%$229/sqft |
Source: BHHS Homesale Realty #PAYK101132_17403 Report a problem | ||
| 12/24/2018 | Pending sale | $899,900$225/sqft |
Source: Berkshire Hathaway HomeServices Homesale Realty #PAYK100480 Report a problem | ||
| 11/12/2018 | Listed for sale | $899,900$225/sqft |
Source: Berkshire Hathaway HomeServices Homesale Realty #PAYK100480 Report a problem | ||
Public tax history
Tax history is unavailable.
Neighborhood: 17403
Nearby schools
GreatSchools rating
- 10/10Loganville-Springfield El SchoolGrades: K-3Distance: 0.6 mi
- 6/10Dallastown Area Middle SchoolGrades: 7-8Distance: 4 mi
- 7/10Dallastown Area Senior High SchoolGrades: 9-12Distance: 4 mi
Schools provided by the listing agent
- Middle: DALLASTOWN AREA
- High: DALLASTOWN AREA
- District: DALLASTOWN AREA
Source: The MLS. This data may not be complete. We recommend contacting the local school district to confirm school assignments for this home.

Get pre-qualified for a loan
At Zillow Home Loans, we can pre-qualify you in as little as 5 minutes with no impact to your credit score.An equal housing lender. NMLS #10287.
Sell for more on Zillow
Get a free Zillow Showcase℠ listing and you could sell for .
$1,252,700
2% more+ $25,054
With Zillow Showcase(estimated)
$1,277,754
