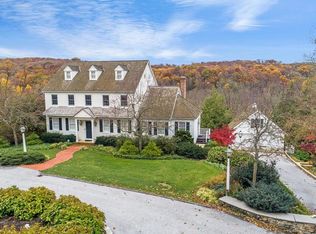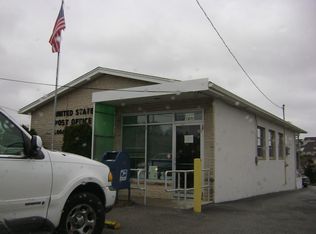Sold for $1,250,000 on 06/16/23
$1,250,000
93 Dunkard Valley Rd, York, PA 17403
4beds
4,003sqft
Single Family Residence
Built in 1990
14.53 Acres Lot
$1,130,200 Zestimate®
$312/sqft
$3,408 Estimated rent
Home value
$1,130,200
$1.01M - $1.27M
$3,408/mo
Zestimate® history
Loading...
Owner options
Explore your selling options
What's special
WOW! Once in a lifetime opportunity to own this countryside estate. Featuring a private gated entrance, horse barn, two detached garages, fenced in pastures, and views for miles! Situated on a private setting on 14.5 acres in Dallastown School District. Just minutes to the PA/MD line. This 4000 sqft home shows its true craftsmanship. As soon as you walk through the front door, you will notice the wide plank hardwood flooring throughout the main level. The kitchen/living area offers breathtaking views of the lush landscaping. The chef in the family will love the gourmet kitchen with Soapstone countertops, a large center island, and high end appliances. Directly off of the kitchen is a breakfast room that is highlighted by a gas fireplace. An open family room is also located directly off the kitchen - making this the perfect layout for entertaining. Step right out onto the balcony and enjoy those wonderful views all year long. The finished lower level is perfect for extended family or a private guest suite. Offering a bedroom suite, full bath, and a second laundry area. An expansive lower level family room leads out directly onto the brick patio. The upper level features two bedrooms, guest bath, and a luxurious master suite. The Master bedroom offers two walk-in closets, a fireplace, and full bath with a jacuzzi soaking tub. Bring your equipment and farm animals! The barn offers 4 horse stalls, tack room, and wash area. The two car garage offers built-in kennels. The three car garage is perfect for storing large farm equipment and includes a half bath. Additional exterior features include: a riding ring, chicken coop, two ponds, and a gazebo. Wonderful opportunity to own this little slice of heaven in the southern York countryside.
Zillow last checked: 8 hours ago
Listing updated: June 16, 2023 at 04:26am
Listed by:
Jason Phillips 717-817-3188,
RE/MAX Patriots,
Co-Listing Agent: Adam W Flinchbaugh 717-505-3315,
RE/MAX Patriots
Bought with:
Colby Jacobs, RS344005
Keller Williams Keystone Realty
Source: Bright MLS,MLS#: PAYK2039966
Facts & features
Interior
Bedrooms & bathrooms
- Bedrooms: 4
- Bathrooms: 4
- Full bathrooms: 3
- 1/2 bathrooms: 1
- Main level bathrooms: 1
Basement
- Area: 800
Heating
- Forced Air, Baseboard, Natural Gas, Propane
Cooling
- Central Air, Electric
Appliances
- Included: Gas Water Heater
- Laundry: Main Level, Laundry Room, Mud Room
Features
- Attic, Breakfast Area, Built-in Features, Ceiling Fan(s), Crown Molding, Dining Area, Family Room Off Kitchen, Open Floorplan, Formal/Separate Dining Room, Eat-in Kitchen, Kitchen - Gourmet, Kitchen Island, Kitchen - Table Space, Primary Bath(s), Recessed Lighting, Soaking Tub, Bathroom - Stall Shower, Bathroom - Tub Shower, Upgraded Countertops, Wainscotting, Walk-In Closet(s), Other
- Flooring: Ceramic Tile, Hardwood, Wood
- Basement: Full,Improved,Interior Entry,Exterior Entry,Finished
- Number of fireplaces: 3
- Fireplace features: Gas/Propane, Wood Burning
Interior area
- Total structure area: 4,003
- Total interior livable area: 4,003 sqft
- Finished area above ground: 3,203
- Finished area below ground: 800
Property
Parking
- Total spaces: 8
- Parking features: Storage, Built In, Garage Faces Front, Inside Entrance, Garage Door Opener, Oversized, Other, Circular Driveway, Attached, Driveway
- Attached garage spaces: 8
- Has uncovered spaces: Yes
Accessibility
- Accessibility features: Accessible Entrance
Features
- Levels: Two
- Stories: 2
- Patio & porch: Brick, Deck, Patio, Porch
- Exterior features: Extensive Hardscape, Kennel, Balcony
- Pool features: None
- Has view: Yes
- View description: Pasture, Trees/Woods, Scenic Vista
Lot
- Size: 14.53 Acres
- Features: Landscaped, Not In Development, Pond, Private, Other
Details
- Additional structures: Above Grade, Below Grade, Outbuilding
- Parcel number: 47000FI0001C000000
- Zoning: FARM
- Special conditions: Standard
- Other equipment: Intercom
- Horses can be raised: Yes
- Horse amenities: Riding Ring, Stable(s)
Construction
Type & style
- Home type: SingleFamily
- Architectural style: Colonial
- Property subtype: Single Family Residence
Materials
- Stucco
- Foundation: Block
- Roof: Shingle
Condition
- Excellent
- New construction: No
- Year built: 1990
Utilities & green energy
- Sewer: On Site Septic
- Water: Public
Community & neighborhood
Security
- Security features: Security Gate
Location
- Region: York
- Subdivision: Dallastown
- Municipality: SPRINGFIELD TWP
Other
Other facts
- Listing agreement: Exclusive Right To Sell
- Listing terms: Conventional
- Ownership: Fee Simple
Price history
| Date | Event | Price |
|---|---|---|
| 6/16/2023 | Sold | $1,250,000-3.8%$312/sqft |
Source: | ||
| 5/16/2023 | Pending sale | $1,300,000$325/sqft |
Source: | ||
| 4/27/2023 | Contingent | $1,300,000$325/sqft |
Source: | ||
| 4/19/2023 | Listed for sale | $1,300,000+42.1%$325/sqft |
Source: | ||
| 6/4/2020 | Sold | $915,000+40.8%$229/sqft |
Source: Public Record Report a problem | ||
Public tax history
| Year | Property taxes | Tax assessment |
|---|---|---|
| 2025 | $11,042 | $326,340 |
| 2024 | $11,042 +1.5% | $326,340 |
| 2023 | $10,879 +10% | $326,340 |
Find assessor info on the county website
Neighborhood: 17403
Nearby schools
GreatSchools rating
- 10/10Loganville-Springfield El SchoolGrades: K-3Distance: 0.6 mi
- 6/10Dallastown Area Middle SchoolGrades: 7-8Distance: 4 mi
- 7/10Dallastown Area Senior High SchoolGrades: 9-12Distance: 4 mi
Schools provided by the listing agent
- District: Dallastown Area
Source: Bright MLS. This data may not be complete. We recommend contacting the local school district to confirm school assignments for this home.

Get pre-qualified for a loan
At Zillow Home Loans, we can pre-qualify you in as little as 5 minutes with no impact to your credit score.An equal housing lender. NMLS #10287.
Sell for more on Zillow
Get a free Zillow Showcase℠ listing and you could sell for .
$1,130,200
2% more+ $22,604
With Zillow Showcase(estimated)
$1,152,804
