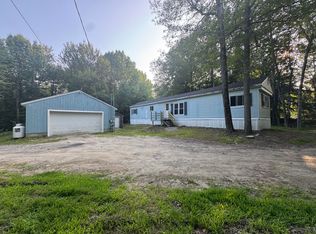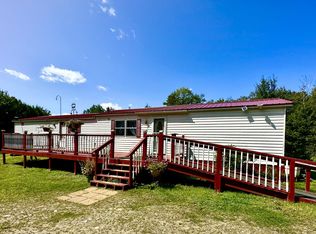Closed
$123,500
93 Dunns Corner Road, Mount Vernon, ME 04352
3beds
924sqft
Mobile Home
Built in 1977
2.2 Acres Lot
$155,100 Zestimate®
$134/sqft
$1,683 Estimated rent
Home value
$155,100
$135,000 - $175,000
$1,683/mo
Zestimate® history
Loading...
Owner options
Explore your selling options
What's special
Welcome to your new home in Mount Vernon. This well-landscaped 2.1 acre lot is improved with a drilled well, septic, garage and a mobile home. The mobile offers the perfect blend of comfort and potential. With 3 bedrooms, 1 bath, and a 2-car garage, this home provides ample space.
While the interior could benefit from some updating and a fresh coat of paint, it presents an affordable opportunity to own on private land. The deck and ramp may also need to be replaced soon.
Please note, this property may not qualify for traditional financing.
Zillow last checked: 8 hours ago
Listing updated: June 04, 2025 at 07:54am
Listed by:
Keller Williams Realty
Bought with:
Your Home Sold Guaranteed Realty
Source: Maine Listings,MLS#: 1559256
Facts & features
Interior
Bedrooms & bathrooms
- Bedrooms: 3
- Bathrooms: 1
- Full bathrooms: 1
Bedroom 1
- Level: First
Bedroom 2
- Level: First
Bedroom 3
- Level: First
Kitchen
- Level: First
Living room
- Level: First
Office
- Level: First
Heating
- Forced Air, Stove
Cooling
- Has cooling: Yes
Features
- 1st Floor Bedroom, Bathtub
- Flooring: Carpet, Laminate, Vinyl
- Has fireplace: No
Interior area
- Total structure area: 924
- Total interior livable area: 924 sqft
- Finished area above ground: 924
- Finished area below ground: 0
Property
Parking
- Total spaces: 2
- Parking features: Paved, 5 - 10 Spaces
- Garage spaces: 2
Lot
- Size: 2.20 Acres
- Features: Rural, Level, Open Lot
Details
- Parcel number: MTVRMR12L100
- Zoning: Rural
Construction
Type & style
- Home type: MobileManufactured
- Architectural style: Other
- Property subtype: Mobile Home
Materials
- Mobile, Vinyl Siding
- Foundation: Slab
- Roof: Metal
Condition
- Year built: 1977
Utilities & green energy
- Electric: Circuit Breakers
- Sewer: Private Sewer
- Water: Private, Well
- Utilities for property: Utilities On
Community & neighborhood
Location
- Region: Mount Vernon
Other
Other facts
- Body type: Single Wide
- Road surface type: Paved
Price history
| Date | Event | Price |
|---|---|---|
| 6/20/2023 | Sold | $123,500-1.2%$134/sqft |
Source: | ||
| 6/20/2023 | Pending sale | $125,000$135/sqft |
Source: | ||
| 5/19/2023 | Contingent | $125,000$135/sqft |
Source: | ||
| 5/18/2023 | Listed for sale | $125,000+38.9%$135/sqft |
Source: | ||
| 7/5/2022 | Sold | $90,000+6%$97/sqft |
Source: | ||
Public tax history
| Year | Property taxes | Tax assessment |
|---|---|---|
| 2024 | $1,670 +10.5% | $79,500 |
| 2023 | $1,511 +2.7% | $79,500 |
| 2022 | $1,471 +12.1% | $79,500 |
Find assessor info on the county website
Neighborhood: 04352
Nearby schools
GreatSchools rating
- 5/10Readfield Elementary SchoolGrades: PK-5Distance: 3.2 mi
- 6/10Maranacook Community Middle SchoolGrades: 6-8Distance: 2.2 mi
- 7/10Maranacook Community High SchoolGrades: 9-12Distance: 2.2 mi

