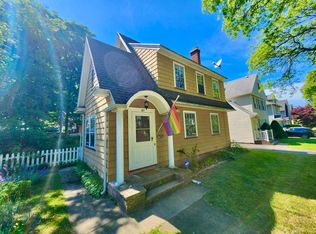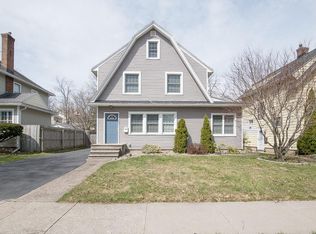Closed
$237,800
93 Falleson Rd, Rochester, NY 14612
3beds
1,908sqft
Single Family Residence
Built in 1929
6,534 Square Feet Lot
$256,600 Zestimate®
$125/sqft
$2,399 Estimated rent
Home value
$256,600
$241,000 - $275,000
$2,399/mo
Zestimate® history
Loading...
Owner options
Explore your selling options
What's special
Welcome to this newly remodeled home. This home host a brand-new furnace, new hot water tank, new electrical and new plumbing. New flooring that shows elegance. A fence in backyard that has space to hold outdoor activities. A reconstructed garage that holds 2 cars. This home says welcome home. Its a delightful feel of suburban style in a city living reality. This neighborhood is hidden off the beaten path and is minutes away from the beach. This is a must see. Delayed negotiations will be Thursday 3/21/24 at 5:00 pm
Zillow last checked: 8 hours ago
Listing updated: May 09, 2024 at 08:42am
Listed by:
Robert J. Downs Sr robertdowns@howardhanna.com,
Howard Hanna
Bought with:
Savaria Calloway-Downs, 10401313636
Howard Hanna
Source: NYSAMLSs,MLS#: R1525442 Originating MLS: Rochester
Originating MLS: Rochester
Facts & features
Interior
Bedrooms & bathrooms
- Bedrooms: 3
- Bathrooms: 2
- Full bathrooms: 1
- 1/2 bathrooms: 1
- Main level bathrooms: 1
Bedroom 1
- Level: Second
Bedroom 1
- Level: Second
Bedroom 2
- Level: Second
Bedroom 2
- Level: Second
Bedroom 3
- Level: Second
Bedroom 3
- Level: Second
Basement
- Level: Basement
Basement
- Level: Basement
Dining room
- Level: First
Dining room
- Level: First
Kitchen
- Level: First
Kitchen
- Level: First
Living room
- Level: First
Living room
- Level: First
Heating
- Gas, Forced Air
Appliances
- Included: Dryer, Disposal, Gas Oven, Gas Range, Gas Water Heater, Refrigerator, Washer
Features
- Attic, Breakfast Area, Entrance Foyer, Separate/Formal Living Room, Pantry
- Flooring: Hardwood, Laminate, Varies
- Basement: Full
- Has fireplace: No
Interior area
- Total structure area: 1,908
- Total interior livable area: 1,908 sqft
Property
Parking
- Total spaces: 2
- Parking features: Detached, Garage, Driveway
- Garage spaces: 2
Features
- Stories: 3
- Exterior features: Blacktop Driveway, Fully Fenced
- Fencing: Full
Lot
- Size: 6,534 sqft
- Dimensions: 49 x 131
- Features: Irregular Lot, Residential Lot
Details
- Parcel number: 26140007528000020730000000
- Special conditions: Standard
Construction
Type & style
- Home type: SingleFamily
- Architectural style: Historic/Antique
- Property subtype: Single Family Residence
Materials
- Vinyl Siding
- Foundation: Block
- Roof: Shingle
Condition
- Resale
- Year built: 1929
Utilities & green energy
- Sewer: Connected
- Water: Connected, Public
- Utilities for property: Sewer Connected, Water Connected
Community & neighborhood
Location
- Region: Rochester
Other
Other facts
- Listing terms: Cash,Conventional,FHA,VA Loan
Price history
| Date | Event | Price |
|---|---|---|
| 5/8/2024 | Sold | $237,800+19%$125/sqft |
Source: | ||
| 3/26/2024 | Pending sale | $199,900$105/sqft |
Source: | ||
| 3/14/2024 | Listed for sale | $199,900$105/sqft |
Source: | ||
Public tax history
| Year | Property taxes | Tax assessment |
|---|---|---|
| 2024 | -- | $174,700 +54.3% |
| 2023 | -- | $113,200 |
| 2022 | -- | $113,200 |
Find assessor info on the county website
Neighborhood: Charlotte
Nearby schools
GreatSchools rating
- 3/10School 42 Abelard ReynoldsGrades: PK-6Distance: 0.6 mi
- 2/10Northwest College Preparatory High SchoolGrades: 7-9Distance: 4.2 mi
- NANortheast College Preparatory High SchoolGrades: 9-12Distance: 1.6 mi
Schools provided by the listing agent
- District: Rochester
Source: NYSAMLSs. This data may not be complete. We recommend contacting the local school district to confirm school assignments for this home.

