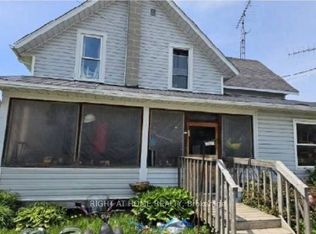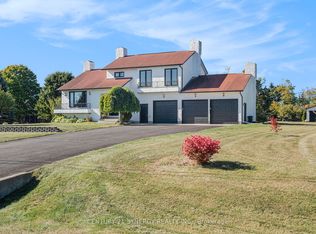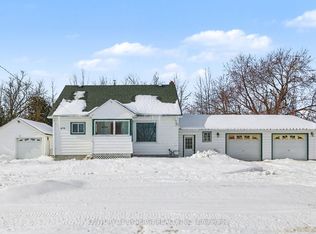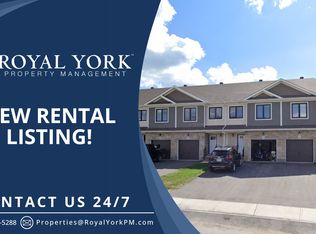Welcome to this lovely custom home with close proximity to Rideau Canal, 2 golf courses, trails and amenities. As you enter the foyer enjoy the natural light flooding into the open concept living space. The chef's kitchen has plenty of cabinetry, center island with wet bar, water pot filler above stove, granite counter tops, pantry and access to private deck. The master wing features radiant heat flooring in the 6 pc ensuite, a walk in closet and an entrance to a spacious deck. A 2 pc bath with laundry facilities completes this area of the home. On other side of the living space the 2 bdrms are connected by Jack and Jill 3 pc bath. Glazed porcelain tile and maple hardwood floors throughout. Additional living space in the lower level is ready to be developed. Inside entry from garage. Paved drive. Pride of ownership throughout this charming well designed executive bungalow is sure to impress! Flexible closing. No conveyance of offers prior to Monday June 14/21 at 1:00 pm.
This property is off market, which means it's not currently listed for sale or rent on Zillow. This may be different from what's available on other websites or public sources.



