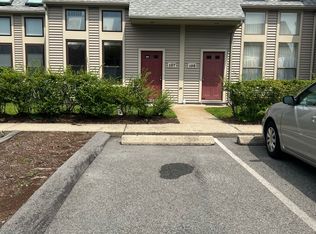Sunny, modern 2-bed, 1.5-bath end-unit townhome close to Assembly Row, I-93, Cambridge & Boston. Located in the desirable Ten Hills, this 2.5-level home boasts a newly renovated kitchen including Samsung Chef Series stainless steel kitchen appliances, new roof, new hardwood floors + carpet, custom Elfa closets, new washer/dryer, Nest thermostat, ample storage, high ceilings, & light galore via skylights/upda. The handsome loft is perfect for a home office, the private yard space is ideal for summer BBQs. Located less than one mile from MBTA's green line extension at Gilman Sq. as well as Assembly Row / Assembly station (orange line), the location is extremely accessible to I-93 & a multitude of buses & trains, for commutes both into Cambridge, Boston & north. The condo has 1 assigned driveway parking spot. Pets are okay w/ HOA approval. Come and experience the amenities of city life in a quite neighborhood near the river!
This property is off market, which means it's not currently listed for sale or rent on Zillow. This may be different from what's available on other websites or public sources.
