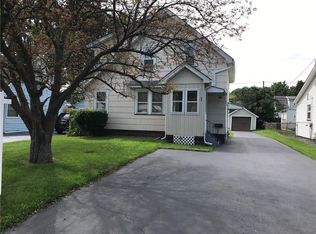Closed
$176,000
93 Heberle Rd, Rochester, NY 14609
2beds
792sqft
Single Family Residence
Built in 1949
5,662.8 Square Feet Lot
$-- Zestimate®
$222/sqft
$1,870 Estimated rent
Home value
Not available
Estimated sales range
Not available
$1,870/mo
Zestimate® history
Loading...
Owner options
Explore your selling options
What's special
Look at this! IMMACULATE and beautifully maintained, this East Irondequoit gem is truly move-in ready. This charming home features thoughtful upgrades and a modern, neutral décor throughout.
Enjoy the updated eat-in kitchen with granite countertops, shaker cabinetry, and stainless steel appliances. A flexible family/dining room with gleaming hardwoods offers space for formal meals or cozy gatherings.
The bedrooms are nicely sized, and the upgraded bath adds to the appeal. The full basement offers potential for additional finished living space, and the walk-up attic is a dream bonus—perfect for a home office, craft room, or teen retreat.
Step outside to a fully fenced backyard with a lovely paver patio—ideal for relaxing or entertaining this summer. This home offers easy access to NYS 104, schools, shopping, dining and entertainment. BOOK YOUR SHOWIHNG APPOINTMENT NOW! delayed Neg. are on file. Offers will be reviewed on Tues 8.5.25
some photos may be virtually staged.
Zillow last checked: 8 hours ago
Listing updated: September 15, 2025 at 06:31am
Listed by:
Jeffrey A. Scofield 585-279-8252,
RE/MAX Plus,
Joycelyn Catino 585-279-8252,
RE/MAX Plus
Bought with:
Laura E. Swogger, 30SW1092952
Keller Williams Realty Greater Rochester
Source: NYSAMLSs,MLS#: R1626771 Originating MLS: Rochester
Originating MLS: Rochester
Facts & features
Interior
Bedrooms & bathrooms
- Bedrooms: 2
- Bathrooms: 1
- Full bathrooms: 1
- Main level bathrooms: 1
- Main level bedrooms: 2
Heating
- Gas, Forced Air
Cooling
- Central Air
Appliances
- Included: Dryer, Dishwasher, Gas Oven, Gas Range, Gas Water Heater, Microwave, Refrigerator, Washer
- Laundry: In Basement
Features
- Ceiling Fan(s), Entrance Foyer, Eat-in Kitchen, Granite Counters, Living/Dining Room, Bedroom on Main Level
- Flooring: Ceramic Tile, Hardwood, Varies, Vinyl
- Basement: Full
- Has fireplace: No
Interior area
- Total structure area: 792
- Total interior livable area: 792 sqft
Property
Parking
- Total spaces: 1
- Parking features: Detached, Garage
- Garage spaces: 1
Features
- Exterior features: Blacktop Driveway
Lot
- Size: 5,662 sqft
- Dimensions: 46 x 121
- Features: Rectangular, Rectangular Lot, Residential Lot
Details
- Parcel number: 2634000921000004012000
- Special conditions: Standard
Construction
Type & style
- Home type: SingleFamily
- Architectural style: Cape Cod
- Property subtype: Single Family Residence
Materials
- Vinyl Siding
- Foundation: Block
Condition
- Resale
- Year built: 1949
Utilities & green energy
- Electric: Circuit Breakers
- Sewer: Connected
- Water: Connected, Public
- Utilities for property: High Speed Internet Available, Sewer Connected, Water Connected
Community & neighborhood
Location
- Region: Rochester
- Subdivision: Culver Manor
Other
Other facts
- Listing terms: Cash,Conventional
Price history
| Date | Event | Price |
|---|---|---|
| 9/11/2025 | Sold | $176,000+25.8%$222/sqft |
Source: | ||
| 8/7/2025 | Pending sale | $139,900$177/sqft |
Source: | ||
| 7/30/2025 | Listed for sale | $139,900+32%$177/sqft |
Source: | ||
| 6/3/2019 | Sold | $106,000+6.1%$134/sqft |
Source: | ||
| 5/17/2019 | Pending sale | $99,900$126/sqft |
Source: Pinnacle Real Estate #R1186304 Report a problem | ||
Public tax history
| Year | Property taxes | Tax assessment |
|---|---|---|
| 2024 | -- | $110,000 |
| 2023 | -- | $110,000 +63.4% |
| 2022 | -- | $67,300 |
Find assessor info on the county website
Neighborhood: 14609
Nearby schools
GreatSchools rating
- 4/10Laurelton Pardee Intermediate SchoolGrades: 3-5Distance: 0.5 mi
- 5/10East Irondequoit Middle SchoolGrades: 6-8Distance: 0.4 mi
- 6/10Eastridge Senior High SchoolGrades: 9-12Distance: 0.9 mi
Schools provided by the listing agent
- District: East Irondequoit
Source: NYSAMLSs. This data may not be complete. We recommend contacting the local school district to confirm school assignments for this home.
