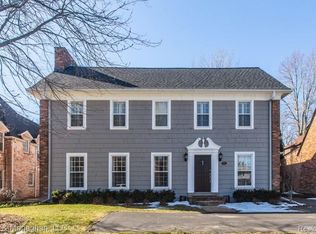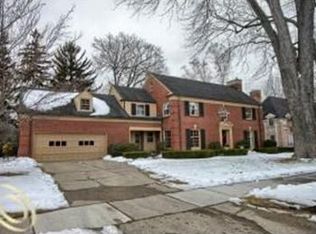Sold for $700,000 on 07/01/25
$700,000
93 Moran Rd, Grosse Pointe Farms, MI 48236
5beds
3,693sqft
Single Family Residence
Built in 1929
7,840.8 Square Feet Lot
$728,300 Zestimate®
$190/sqft
$5,234 Estimated rent
Home value
$728,300
$663,000 - $801,000
$5,234/mo
Zestimate® history
Loading...
Owner options
Explore your selling options
What's special
Classic Micou-built, colonial in a fantastic location, situated between Grosse Pointe Boulevard and Kercheval. This home boasts 5 bedrooms and 3 full baths on the second floor. Back bedrooms would make great offices for those who work from home. The first floor has a cozy library with random-width pegged floors, as well as an all-season family room, also with random-width pegged floors, that opens to a kidney-shaped brick patio. 2 natural fireplaces, one in the living room and the other in the primary bedroom. Updated boiler with a separate air conditioning system. Same owner for over 60 years. Priced to allow for updates.
Zillow last checked: 8 hours ago
Listing updated: July 01, 2025 at 08:09am
Listed by:
Thomas D Steen 313-350-0600,
Real Estate One Grosse Pointe
Bought with:
Allison Charlton, 6501453527
Crain Homes
Source: MiRealSource,MLS#: 50177408 Originating MLS: MiRealSource
Originating MLS: MiRealSource
Facts & features
Interior
Bedrooms & bathrooms
- Bedrooms: 5
- Bathrooms: 5
- Full bathrooms: 3
- 1/2 bathrooms: 2
Bedroom 1
- Features: Wood
- Level: Second
- Area: 336
- Dimensions: 24 x 14
Bedroom 2
- Features: Wood
- Level: Second
- Area: 182
- Dimensions: 14 x 13
Bedroom 3
- Features: Wood
- Level: Second
- Area: 165
- Dimensions: 15 x 11
Bedroom 4
- Features: Carpet
- Level: Second
- Area: 99
- Dimensions: 11 x 9
Bedroom 5
- Level: Second
- Area: 99
- Dimensions: 11 x 9
Bathroom 1
- Features: Ceramic
- Level: Second
- Area: 63
- Dimensions: 9 x 7
Bathroom 2
- Features: Ceramic
- Level: Second
- Area: 50
- Dimensions: 10 x 5
Bathroom 3
- Features: Ceramic
- Level: Second
- Area: 40
- Dimensions: 8 x 5
Dining room
- Features: Wood
- Level: First
- Area: 210
- Dimensions: 15 x 14
Family room
- Features: Wood
- Level: First
- Area: 144
- Dimensions: 18 x 8
Kitchen
- Level: First
- Area: 225
- Dimensions: 15 x 15
Living room
- Features: Carpet
- Level: First
- Area: 322
- Dimensions: 23 x 14
Heating
- Boiler, Natural Gas
Cooling
- Central Air
Appliances
- Included: Dishwasher, Range/Oven, Refrigerator, Gas Water Heater
- Laundry: In Basement
Features
- Walk-In Closet(s), Bar, Eat-in Kitchen
- Flooring: Ceramic Tile, Hardwood, Wood, Carpet, Vinyl
- Basement: Block,Partially Finished
- Number of fireplaces: 2
- Fireplace features: Living Room, Master Bedroom
Interior area
- Total structure area: 4,009
- Total interior livable area: 3,693 sqft
- Finished area above ground: 2,793
- Finished area below ground: 900
Property
Parking
- Total spaces: 2
- Parking features: Attached, Electric in Garage, Garage Door Opener
- Attached garage spaces: 2
Features
- Levels: Two
- Stories: 2
- Patio & porch: Patio
- Frontage type: Road
- Frontage length: 60
Lot
- Size: 7,840 sqft
- Dimensions: 60 x 130.75
Details
- Parcel number: 38011060151000
- Special conditions: Private
Construction
Type & style
- Home type: SingleFamily
- Architectural style: Colonial
- Property subtype: Single Family Residence
Materials
- Brick
- Foundation: Basement
Condition
- Year built: 1929
Utilities & green energy
- Sewer: Public Sanitary
- Water: Public
Community & neighborhood
Location
- Region: Grosse Pointe Farms
- Subdivision: Convent Sub
Other
Other facts
- Listing agreement: Exclusive Right To Sell
- Listing terms: Cash,Conventional
- Road surface type: Paved
Price history
| Date | Event | Price |
|---|---|---|
| 7/1/2025 | Sold | $700,000+3.7%$190/sqft |
Source: | ||
| 6/13/2025 | Pending sale | $675,000$183/sqft |
Source: | ||
| 6/10/2025 | Listed for sale | $675,000$183/sqft |
Source: | ||
Public tax history
| Year | Property taxes | Tax assessment |
|---|---|---|
| 2025 | -- | $253,000 +3.5% |
| 2024 | -- | $244,500 +9.7% |
| 2023 | -- | $222,900 +2.2% |
Find assessor info on the county website
Neighborhood: 48236
Nearby schools
GreatSchools rating
- 9/10Kerby Elementary SchoolGrades: K-4Distance: 0.8 mi
- 8/10Brownell Middle SchoolGrades: 5-8Distance: 0.9 mi
- 10/10Grosse Pointe South High SchoolGrades: 9-12Distance: 0.6 mi
Schools provided by the listing agent
- District: Grosse Pointe Public Schools
Source: MiRealSource. This data may not be complete. We recommend contacting the local school district to confirm school assignments for this home.
Get a cash offer in 3 minutes
Find out how much your home could sell for in as little as 3 minutes with a no-obligation cash offer.
Estimated market value
$728,300
Get a cash offer in 3 minutes
Find out how much your home could sell for in as little as 3 minutes with a no-obligation cash offer.
Estimated market value
$728,300

