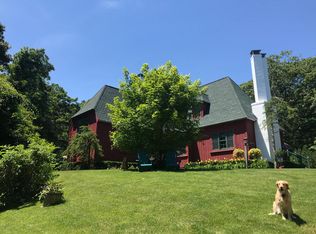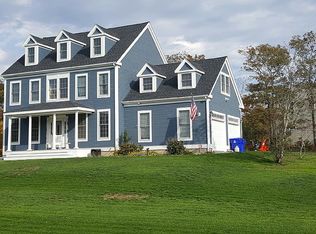Storybook English Cottage by the Sea: Incomparable and uniquely charming home on private hilltop setting, 3-minute walk to an isolated private ocean beach. This home has been re-created with beautiful beams throughout the home, new red oak floors, 3 wood burning fireplaces with antique English mantels The walls are newly upholstered in vertical pine boards, painted white, forged iron lighting, custom handmade doors with iron hardware, gleaming bathrooms, soaring ceilings in living room and master bedroom. Serene forest vistas in all directions and you can hear the ocean surf a block away. Some additional amenities are, spacious pantry, plus additional provisions pantry, sliding door to charming powder room with antique cabinet vanity, marble vanity top. Kitchen has Wolf range, SubZero refrigerator, Carrara countertops, Fisher Paykel dishwasher drawer, plus a commercial glass-door fresh-produce refrigerator, french door out to bbq deck. There's a wet bar with Carrara marble and prep sink plus Miele dishwasher, custom cabinetry (hand made by Rochester Cabinetry.) Timberframe details, central air conditioning, high tech radiant heat flooring throughout main level. State of the art laundry room with newest LG pedestal washer dryer and custom cabinet with English apron sink. Several gardens, wraparound decks, stone walls and stepping stone walkways to private beach/forest hideaway.
This property is off market, which means it's not currently listed for sale or rent on Zillow. This may be different from what's available on other websites or public sources.

