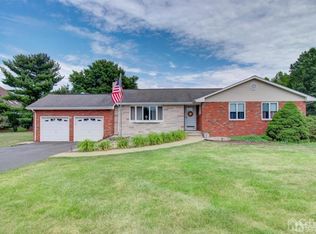Sold for $1,120,000
$1,120,000
93 Petty Rd, Cranbury, NJ 08512
4beds
--sqft
Single Family Residence
Built in 1986
1.48 Acres Lot
$1,136,200 Zestimate®
$--/sqft
$4,736 Estimated rent
Home value
$1,136,200
$1.03M - $1.25M
$4,736/mo
Zestimate® history
Loading...
Owner options
Explore your selling options
What's special
Discover a home that's anything but ordinary! Nestled on almost 1.5 acres in Cranbury Township, this west-facing custom Colonial exudes a charming country feel while offering modern amenities. Spanning more than 3,000 sq.ft, this beautifully upgraded home features 4 bedrooms, 3 full bathrooms, and a home office, making it ideal for a growing family, entertaining, or future expansion. Originally built in 1987, the home underwent significant renovations between 2006-07. It boasts a double-door entry, a two-story foyer with a crystal chandelier, Brazilian teak wood flooring, and a large living room with a cozy wood-burning fireplace. The sun-filled kitchen features designer tile flooring, granite countertops, recently upgraded stainless-steel appliances, and a bright breakfast area with sliding doors that lead to a spacious deck with a retractable awning. The first-floor study, generous family room, large living room, full bathroom, and laundry/mudroom add to the home's convenience and functionality for a family. Upstairs, the master suite offers an en-suite bathroom and W/I closet, while three additional bedrooms and a recently upgraded full hallway bathroom provide ample space for family and guests. Designed marvelously for outdoor enjoyment, the property entails an oversized driveway with ample parking, a beautifully landscaped front and backyard, an in-ground heated pool with attached hot tub, a charming gazebo, and a fenced-in regulation-size tennis-cum-pickleball court equipped with a basketball hoop. The full basement houses two water heaters, two sump pumps, two furnaces, and a well-water purification system, ensuring reliability year-round. Additional features include a two-car side-entry garage, updated HVAC (one A/C replaced in July 2021), newer windows (2023, except kitchen and dining room - 2007). and modernized kitchen and baths. Situated on the quiet Petty Road, this home offers privacy and serenity while remaining minutes from grocery stores, gyms, restaurants, banks, and Penn Medicine Princeton Medical Center. Families will love the Blue-Ribbon Cranbury school bus pickup from the driveway and the Princeton High School bus stop conveniently located at the property's corner. Home Warranty is included, and it will be until January 16th, 2026.This exceptional home is a perfect blend of elegance, comfort, and convenience. Schedule your private tour today!
Zillow last checked: 8 hours ago
Listing updated: June 23, 2025 at 08:31am
Listed by:
ASHA VIKUNTAM,
CENTURY 21 ABRAMS & ASSOCIATES 609-750-7300
Source: All Jersey MLS,MLS#: 2511227R
Facts & features
Interior
Bedrooms & bathrooms
- Bedrooms: 4
- Bathrooms: 3
- Full bathrooms: 3
Primary bedroom
- Features: Full Bath
- Area: 306
- Dimensions: 18 x 17
Bedroom 2
- Area: 224
- Dimensions: 16 x 14
Bedroom 3
- Area: 143
- Dimensions: 13 x 11
Bedroom 4
- Area: 130
- Dimensions: 13 x 10
Dining room
- Features: Formal Dining Room
- Area: 182
- Dimensions: 14 x 13
Family room
- Area: 320
- Length: 20
Kitchen
- Features: Granite/Corian Countertops, Kitchen Exhaust Fan, Pantry, Eat-in Kitchen, Separate Dining Area
- Area: 322
- Dimensions: 23 x 14
Living room
- Area: 399
- Dimensions: 21 x 19
Basement
- Area: 0
Heating
- Forced Air
Cooling
- Central Air, Ceiling Fan(s)
Appliances
- Included: Dishwasher, Dryer, Gas Range/Oven, Exhaust Fan, Microwave, Refrigerator, Washer, Water Filter, Kitchen Exhaust Fan, Gas Water Heater
Features
- Blinds, Cathedral Ceiling(s), Security System, Shades-Existing, Skylight, Vaulted Ceiling(s), Water Filter, Entrance Foyer, Kitchen, Laundry Room, Library/Office, Living Room, Dining Room, Family Room, Utility Room, 1 Bedroom, 2 Bedrooms, 3 Bedrooms, 4 Bedrooms, Attic, Bath Main, Bath Second, None
- Flooring: Carpet, Ceramic Tile, Wood
- Windows: Blinds, Shades-Existing, Skylight(s)
- Basement: Full, Interior Entry
- Number of fireplaces: 1
- Fireplace features: Wood Burning
Interior area
- Total structure area: 0
Property
Parking
- Total spaces: 2
- Parking features: Additional Parking, Paver Blocks, Garage, Attached, Built-In Garage, Garage Door Opener, Driveway
- Attached garage spaces: 2
- Has uncovered spaces: Yes
Features
- Levels: Two
- Stories: 2
- Patio & porch: Deck, Patio
- Exterior features: Lawn Sprinklers, Deck, Patio, Fencing/Wall, Storage Shed, Yard
- Pool features: In Ground
- Fencing: Fencing/Wall
Lot
- Size: 1.48 Acres
- Features: Corner Lot, Level
Details
- Additional structures: Shed(s)
- Parcel number: 0200025000000043
- Zoning: A100
Construction
Type & style
- Home type: SingleFamily
- Architectural style: Colonial
- Property subtype: Single Family Residence
Materials
- Roof: Asphalt
Condition
- Year built: 1986
Utilities & green energy
- Gas: Natural Gas
- Sewer: Septic Tank
- Water: Well
- Utilities for property: Cable Connected, Electricity Connected, Natural Gas Connected
Community & neighborhood
Security
- Security features: Security System
Location
- Region: Cranbury
Other
Other facts
- Ownership: Fee Simple
Price history
| Date | Event | Price |
|---|---|---|
| 6/23/2025 | Sold | $1,120,000+4.2% |
Source: | ||
| 5/15/2025 | Pending sale | $1,075,000 |
Source: | ||
| 5/14/2025 | Contingent | $1,075,000 |
Source: | ||
| 5/7/2025 | Price change | $1,075,000-6.5% |
Source: | ||
| 4/14/2025 | Listed for sale | $1,150,000+39.4% |
Source: | ||
Public tax history
| Year | Property taxes | Tax assessment |
|---|---|---|
| 2025 | $12,128 | $661,300 |
| 2024 | $12,128 +1.4% | $661,300 |
| 2023 | $11,956 +1.5% | $661,300 |
Find assessor info on the county website
Neighborhood: 08512
Nearby schools
GreatSchools rating
- 7/10Cranbury Elementary SchoolGrades: PK-8Distance: 1 mi
Get a cash offer in 3 minutes
Find out how much your home could sell for in as little as 3 minutes with a no-obligation cash offer.
Estimated market value$1,136,200
Get a cash offer in 3 minutes
Find out how much your home could sell for in as little as 3 minutes with a no-obligation cash offer.
Estimated market value
$1,136,200
