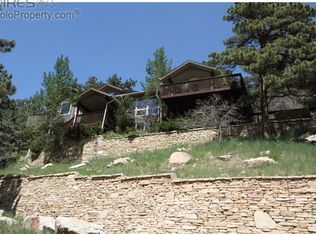Sold for $1,200,000
$1,200,000
93 Pine Needle Rd, Boulder, CO 80304
4beds
4baths
2,651sqft
Single Family Residence
Built in 1970
0.88 Acres Lot
$1,185,600 Zestimate®
$453/sqft
$6,132 Estimated rent
Home value
$1,185,600
$1.13M - $1.24M
$6,132/mo
Zestimate® history
Loading...
Owner options
Explore your selling options
What's special
Located in the sought-after Pine Brook Hills community, this beautifully remodeled home offers the best of mountain living just 10 minutes from downtown Boulder and steps from scenic hiking trails. Soaring 20-foot ceilings brighten the living room, leading to an inviting main floor with a spacious living area, dining room, updated kitchen, bedroom, and full bath. Upstairs, the primary suite features a private patio alongside an additional bedroom and bath. The low-maintenance backyard includes crisp white rock landscaping and a flat side yard perfect for relaxing or entertaining. With thoughtful updates throughout the last two years-including solar panels, a new electrical panel, motorized blinds, a new furnace and water heater, induction stove, lower-level ADU entrance, added shelving, radon mitigation, enhanced HVAC ventilation, new ceiling fans, Ring doorbell, and updated front-yard lighting-this move-in-ready home pairs comfort and style in one of Boulder's most desirable neighborhoods.
Zillow last checked: 8 hours ago
Listing updated: January 02, 2026 at 08:43am
Listed by:
Matt Fitzgerald 3034752297,
Slifer Smith & Frampton-Bldr
Bought with:
Non-IRES Agent
Non-IRES
Source: IRES,MLS#: 1047606
Facts & features
Interior
Bedrooms & bathrooms
- Bedrooms: 4
- Bathrooms: 4
Primary bedroom
- Description: Carpet
- Features: Luxury Features Primary Bath
- Level: Upper
- Area: 252 Square Feet
- Dimensions: 12 x 21
Bedroom 2
- Description: Carpet
- Level: Upper
- Area: 144 Square Feet
- Dimensions: 12 x 12
Bedroom 3
- Description: Carpet
- Level: Main
- Area: 144 Square Feet
- Dimensions: 12 x 12
Bedroom 4
- Description: Simulated Wood
- Level: Main
- Area: 144 Square Feet
- Dimensions: 12 x 12
Dining room
- Description: Wood
- Level: Main
- Area: 144 Square Feet
- Dimensions: 12 x 12
Family room
- Description: Wood
- Level: Main
- Area: 396 Square Feet
- Dimensions: 12 x 33
Great room
- Description: Wood
- Level: Main
- Area: 35 Square Feet
- Dimensions: 7 x 5
Kitchen
- Description: Wood
- Level: Main
- Area: 156 Square Feet
- Dimensions: 13 x 12
Heating
- Forced Air, Baseboard, 2 or more Heat Sources
Cooling
- Central Air, Ceiling Fan(s)
Appliances
- Included: Gas Range, Self Cleaning Oven, Dishwasher, Refrigerator, Washer, Dryer, Microwave, Disposal
- Laundry: Washer/Dryer Hookup
Features
- Separate Dining Room, Cathedral Ceiling(s), Open Floorplan, Pantry, Walk-In Closet(s), High Ceilings
- Flooring: Wood
- Doors: 6-Panel Doors
- Windows: Skylight(s), Window Coverings
- Basement: Walk-Out Access
- Has fireplace: Yes
- Fireplace features: Gas, Living Room
Interior area
- Total structure area: 2,651
- Total interior livable area: 2,651 sqft
- Finished area above ground: 2,651
- Finished area below ground: 0
Property
Parking
- Details: None
Accessibility
- Accessibility features: Main Floor Bath, Accessible Bedroom
Features
- Levels: Three Or More
- Stories: 3
- Patio & porch: Patio, Deck
- Exterior features: Balcony
- Fencing: Fenced
- Has view: Yes
- View description: Hills
Lot
- Size: 0.88 Acres
- Features: City Limits, Street Light
Details
- Parcel number: R0034590
- Zoning: F
- Special conditions: Private Owner
Construction
Type & style
- Home type: SingleFamily
- Architectural style: Contemporary
- Property subtype: Single Family Residence
Materials
- Frame
- Roof: Composition
Condition
- New construction: No
- Year built: 1970
Utilities & green energy
- Sewer: Septic Tank
- Water: District
- Utilities for property: Natural Gas Available, Electricity Available, Cable Available, High Speed Avail
Green energy
- Energy efficient items: Southern Exposure, Windows, High Efficiency Furnace
Community & neighborhood
Community
- Community features: Trail(s)
Location
- Region: Boulder
- Subdivision: Pine Brook Hills 4
HOA & financial
HOA
- Has HOA: Yes
- HOA fee: $75 annually
- Services included: Management
- Association name: Pine Brook Hills
Other
Other facts
- Listing terms: Cash,VA Loan
- Road surface type: Dirt
Price history
| Date | Event | Price |
|---|---|---|
| 12/31/2025 | Sold | $1,200,000-2%$453/sqft |
Source: | ||
| 12/14/2025 | Pending sale | $1,225,000$462/sqft |
Source: | ||
| 11/20/2025 | Listed for sale | $1,225,000+4.3%$462/sqft |
Source: | ||
| 10/30/2025 | Listing removed | $1,175,000$443/sqft |
Source: | ||
| 9/19/2025 | Price change | $1,175,000-4.1%$443/sqft |
Source: | ||
Public tax history
| Year | Property taxes | Tax assessment |
|---|---|---|
| 2025 | $8,386 +16.6% | $87,344 -9.3% |
| 2024 | $7,190 +16.4% | $96,253 +13% |
| 2023 | $6,177 +5.1% | $85,191 +34.2% |
Find assessor info on the county website
Neighborhood: 80304
Nearby schools
GreatSchools rating
- 8/10Foothill Elementary SchoolGrades: K-5Distance: 1.4 mi
- 7/10Centennial Middle SchoolGrades: 6-8Distance: 1.8 mi
- 10/10Boulder High SchoolGrades: 9-12Distance: 3 mi
Schools provided by the listing agent
- Elementary: Foothill
- Middle: Centennial
- High: Boulder
Source: IRES. This data may not be complete. We recommend contacting the local school district to confirm school assignments for this home.
Get pre-qualified for a loan
At Zillow Home Loans, we can pre-qualify you in as little as 5 minutes with no impact to your credit score.An equal housing lender. NMLS #10287.
Sell with ease on Zillow
Get a Zillow Showcase℠ listing at no additional cost and you could sell for —faster.
$1,185,600
2% more+$23,712
With Zillow Showcase(estimated)$1,209,312
