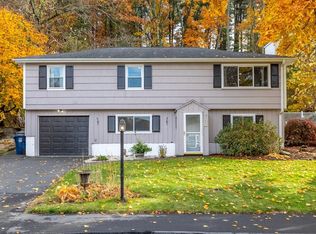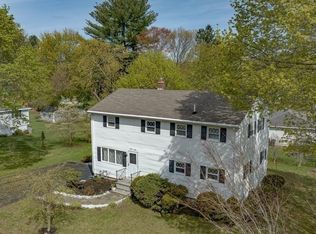Sold for $532,000
$532,000
93 Ripley Ave, Marlborough, MA 01752
3beds
1,392sqft
Single Family Residence
Built in 1963
0.3 Acres Lot
$543,300 Zestimate®
$382/sqft
$2,792 Estimated rent
Home value
$543,300
$500,000 - $592,000
$2,792/mo
Zestimate® history
Loading...
Owner options
Explore your selling options
What's special
Introducing 93 Ripley Ave, Marlborough, MA! Step into this charming and meticulously maintained ranch-style home. Boasting three spacious bedrooms, a full bathroom, and an invitingly versatile partially finished basement, complete with a generously sized heated bonus room and laundry area. Recent updates include fresh interior and exterior paint, new HVAC system installed March 2022, water heater (2017), newer driveway (2020), and a custom-made shed (2020). Within walking distance to the elementary school and the well-known AMSA Charter high school, and close proximity to trails, parks, conservation, shopping, restaurants, hospitals, and major highways. Only about a 5-minute drive to Masspike and Rt 290. Showings start at Open House Sarturday and Sunday June 1st and 2nd 12-2pm.
Zillow last checked: 8 hours ago
Listing updated: July 09, 2024 at 10:32am
Listed by:
Kassia Silva 508-733-1626,
REMAX Executive Realty 508-480-8400
Bought with:
Maria Gallego
REMAX Executive Realty
Source: MLS PIN,MLS#: 73244541
Facts & features
Interior
Bedrooms & bathrooms
- Bedrooms: 3
- Bathrooms: 1
- Full bathrooms: 1
- Main level bathrooms: 1
- Main level bedrooms: 3
Primary bedroom
- Features: Closet, Flooring - Hardwood
- Level: Main
Bedroom 2
- Features: Closet, Flooring - Hardwood
- Level: Main
Bedroom 3
- Features: Closet, Flooring - Hardwood, Attic Access
- Level: Main
Bathroom 1
- Features: Bathroom - Full, Closet, Soaking Tub
- Level: Main
Kitchen
- Features: Flooring - Laminate, Dining Area, Pantry
- Level: Main
Living room
- Features: Closet, Flooring - Hardwood
- Level: Main
Heating
- Central, Forced Air, Natural Gas
Cooling
- Central Air
Appliances
- Laundry: Flooring - Laminate, Gas Dryer Hookup, Walk-in Storage, Washer Hookup, In Basement
Features
- Bonus Room
- Flooring: Wood, Laminate
- Basement: Full,Partially Finished,Interior Entry,Bulkhead,Concrete
- Has fireplace: No
Interior area
- Total structure area: 1,392
- Total interior livable area: 1,392 sqft
Property
Parking
- Total spaces: 4
- Parking features: Paved Drive, Off Street, Paved
- Uncovered spaces: 4
Accessibility
- Accessibility features: No
Features
- Patio & porch: Deck
- Exterior features: Deck, Rain Gutters, Storage
Lot
- Size: 0.30 Acres
- Features: Cul-De-Sac, Wooded, Gentle Sloping
Details
- Parcel number: M:090 B:053 L:000,618006
- Zoning: A3
Construction
Type & style
- Home type: SingleFamily
- Architectural style: Raised Ranch
- Property subtype: Single Family Residence
Materials
- Stone
- Foundation: Concrete Perimeter
- Roof: Wood
Condition
- Updated/Remodeled
- Year built: 1963
Utilities & green energy
- Electric: 100 Amp Service
- Sewer: Public Sewer
- Water: Public
- Utilities for property: for Gas Range, for Gas Dryer
Community & neighborhood
Community
- Community features: Public Transportation, Shopping, Park, Walk/Jog Trails, Medical Facility, Highway Access, House of Worship, Private School, Public School, Sidewalks
Location
- Region: Marlborough
Other
Other facts
- Road surface type: Paved
Price history
| Date | Event | Price |
|---|---|---|
| 7/8/2024 | Sold | $532,000+10.9%$382/sqft |
Source: MLS PIN #73244541 Report a problem | ||
| 6/5/2024 | Contingent | $479,900$345/sqft |
Source: MLS PIN #73244541 Report a problem | ||
| 5/30/2024 | Listed for sale | $479,900$345/sqft |
Source: MLS PIN #73244541 Report a problem | ||
Public tax history
| Year | Property taxes | Tax assessment |
|---|---|---|
| 2025 | $4,195 -0.1% | $425,500 +3.7% |
| 2024 | $4,200 -6.7% | $410,200 +5.1% |
| 2023 | $4,504 +1.8% | $390,300 +15.7% |
Find assessor info on the county website
Neighborhood: Glenbrook
Nearby schools
GreatSchools rating
- 3/10Richer Elementary SchoolGrades: K-5Distance: 0.2 mi
- 4/101 Lt Charles W. Whitcomb SchoolGrades: 6-8Distance: 2.2 mi
- 3/10Marlborough High SchoolGrades: 9-12Distance: 2.5 mi
Schools provided by the listing agent
- Elementary: Richer
- Middle: Withcomb
- High: Mhs/ Amsa
Source: MLS PIN. This data may not be complete. We recommend contacting the local school district to confirm school assignments for this home.
Get a cash offer in 3 minutes
Find out how much your home could sell for in as little as 3 minutes with a no-obligation cash offer.
Estimated market value
$543,300

