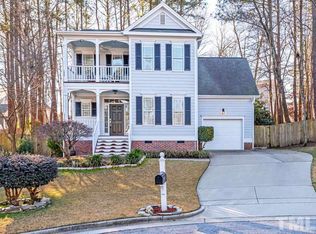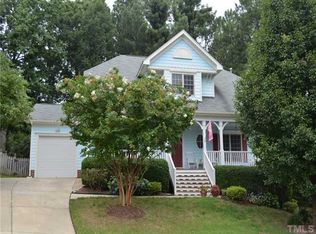5 min to 540, 1/64, 55 & shopping! Walk to school. Beautiful updated home, cul-de-sac, private wooded fencd yrd, desirable Scotts Mill. New HVAC 2015. New paint/carpet. BONUS ROOM custm desks, window seat/storage. Insulated garage/rec room/man cave w/shelves.1st flr crown mldng, transoms, refin hardwds. SS applnces, backsplsh, solid surface counters. Trey ceiling dining room. Vaulted ceiling master w/walk-in closet built-ins. Gas fireplace. Pool, clubhse, tennis, volleyball, basktball, playgrnd.
This property is off market, which means it's not currently listed for sale or rent on Zillow. This may be different from what's available on other websites or public sources.

