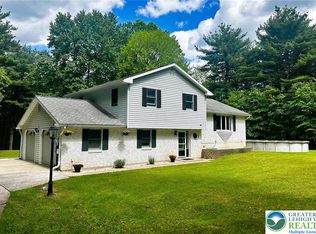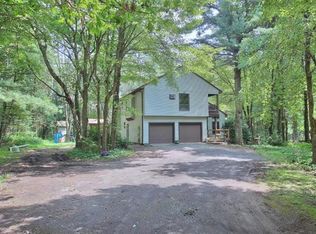Sold for $385,000
$385,000
93 Sassafras Rd, Lehighton, PA 18235
3beds
1,500sqft
Single Family Residence
Built in 1992
1.7 Acres Lot
$389,100 Zestimate®
$257/sqft
$2,170 Estimated rent
Home value
$389,100
$303,000 - $498,000
$2,170/mo
Zestimate® history
Loading...
Owner options
Explore your selling options
What's special
OPEN HOUSE CANCELLED - Spacious and well-maintained split-level home tucked away in a peaceful setting just 30 minutes from the Lehigh Valley in the Lehighton area. Featuring three levels above grade with approximately 1,500 sq ft of finished living space, plus an additional 480 sq ft on the lower-level ideal for future expansion. The flexible layout includes 3 bedrooms, a full Jack & Jill bath, and a convenient half bath on the entry level. Enjoy both a spacious living room and a cozy family room with French doors leading to a private patio. The kitchen and dining area open to a rear deck—perfect for morning coffee or evening relaxation. An oversized attached 2-car garage and a shed provide ample storage. The home sits on a scenic 1.7-acre lot with wooded borders, naturalized landscaping and lots of ferns. An 16x32 above-ground pool with a newer composite deck and all accessories included—just add a new liner and enjoy! Peaceful and secluded, yet just minutes from major routes including 209, 248, 895, and the PA Turnpike, as well as local shopping, dining, and recreational attractions. A rare opportunity for privacy and convenience—schedule your showing today!
Zillow last checked: 8 hours ago
Listing updated: August 06, 2025 at 12:08pm
Listed by:
Agnes Schoenberger 610-379-3524,
Castle Gate Realty
Bought with:
NON MEMBER, 0225194075
Non Subscribing Office
Source: Bright MLS,MLS#: PACC2006138
Facts & features
Interior
Bedrooms & bathrooms
- Bedrooms: 3
- Bathrooms: 2
- Full bathrooms: 1
- 1/2 bathrooms: 1
- Main level bathrooms: 1
Primary bedroom
- Level: Upper
- Area: 180 Square Feet
- Dimensions: 15 x 12
Bedroom 2
- Level: Upper
- Area: 176 Square Feet
- Dimensions: 11 x 16
Bedroom 3
- Level: Upper
- Area: 120 Square Feet
- Dimensions: 12 x 10
Dining room
- Level: Upper
- Area: 120 Square Feet
- Dimensions: 12 x 10
Family room
- Level: Main
- Area: 252 Square Feet
- Dimensions: 18 x 14
Foyer
- Level: Main
- Area: 70 Square Feet
- Dimensions: 7 x 10
Other
- Level: Upper
- Area: 96 Square Feet
- Dimensions: 12 x 8
Half bath
- Level: Main
- Area: 28 Square Feet
- Dimensions: 7 x 4
Kitchen
- Level: Upper
- Area: 132 Square Feet
- Dimensions: 11 x 12
Living room
- Level: Upper
- Area: 294 Square Feet
- Dimensions: 21 x 14
Other
- Features: Basement - Partially Finished
- Level: Lower
- Area: 208 Square Feet
- Dimensions: 13 x 16
Other
- Level: Lower
- Area: 220 Square Feet
- Dimensions: 20 x 11
Heating
- Baseboard, Other, Electric
Cooling
- Central Air, Electric
Appliances
- Included: Central Vacuum, Dryer, Washer, Dishwasher, Microwave, Oven/Range - Electric, Refrigerator, Water Conditioner - Owned, Water Treat System, Electric Water Heater
- Laundry: Lower Level
Features
- Bathroom - Tub Shower, Dining Area, Recessed Lighting
- Flooring: Carpet
- Doors: Storm Door(s)
- Windows: Double Pane Windows
- Basement: Concrete
- Has fireplace: No
- Fireplace features: Pellet Stove
Interior area
- Total structure area: 1,960
- Total interior livable area: 1,500 sqft
- Finished area above ground: 1,500
Property
Parking
- Total spaces: 4
- Parking features: Garage Faces Side, Garage Door Opener, Inside Entrance, Oversized, Concrete, Attached, Driveway
- Attached garage spaces: 2
- Uncovered spaces: 2
Accessibility
- Accessibility features: None
Features
- Levels: Multi/Split,Three
- Stories: 3
- Patio & porch: Deck, Patio
- Exterior features: Sidewalks, Stone Retaining Walls
- Has private pool: Yes
- Pool features: Above Ground, Vinyl, Private
- Frontage type: Road Frontage
Lot
- Size: 1.70 Acres
- Features: Front Yard, Level, Wooded, Rear Yard, Rural
Details
- Additional structures: Above Grade
- Parcel number: 71B9A10
- Zoning: RESIDENTIAL
- Special conditions: Standard
Construction
Type & style
- Home type: SingleFamily
- Property subtype: Single Family Residence
Materials
- Brick, Vinyl Siding
- Foundation: Concrete Perimeter, Active Radon Mitigation
- Roof: Asphalt,Fiberglass
Condition
- New construction: No
- Year built: 1992
Utilities & green energy
- Sewer: Septic Exists
- Water: Well
Community & neighborhood
Location
- Region: Lehighton
- Subdivision: Pine Wood Acres
- Municipality: EAST PENN TWP
Other
Other facts
- Listing agreement: Exclusive Right To Sell
- Listing terms: Cash,Conventional,FHA,USDA Loan,VA Loan
- Ownership: Fee Simple
- Road surface type: Black Top
Price history
| Date | Event | Price |
|---|---|---|
| 8/6/2025 | Sold | $385,000+1.3%$257/sqft |
Source: | ||
| 6/20/2025 | Pending sale | $380,000$253/sqft |
Source: | ||
| 6/17/2025 | Listed for sale | $380,000$253/sqft |
Source: | ||
Public tax history
| Year | Property taxes | Tax assessment |
|---|---|---|
| 2025 | $4,326 +4.1% | $56,250 |
| 2024 | $4,157 +1% | $56,250 |
| 2023 | $4,115 | $56,250 |
Find assessor info on the county website
Neighborhood: 18235
Nearby schools
GreatSchools rating
- 6/10Lehighton Area Elementary SchoolGrades: PK-5Distance: 2.3 mi
- 6/10Lehighton Area Middle SchoolGrades: 6-8Distance: 2.5 mi
- 6/10Lehighton Area High SchoolGrades: 9-12Distance: 2.2 mi
Schools provided by the listing agent
- District: Lehighton Area
Source: Bright MLS. This data may not be complete. We recommend contacting the local school district to confirm school assignments for this home.
Get a cash offer in 3 minutes
Find out how much your home could sell for in as little as 3 minutes with a no-obligation cash offer.
Estimated market value$389,100
Get a cash offer in 3 minutes
Find out how much your home could sell for in as little as 3 minutes with a no-obligation cash offer.
Estimated market value
$389,100

