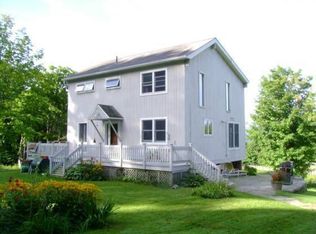Closed
Listed by:
Michael Brodeur,
Bradley Brook Real Estate 802-496-5684
Bought with: Castlerock Real Estate
$645,000
93 Senor Road, Warren, VT 05674
3beds
1,416sqft
Single Family Residence
Built in 1987
3 Acres Lot
$645,200 Zestimate®
$456/sqft
$2,837 Estimated rent
Home value
$645,200
$561,000 - $742,000
$2,837/mo
Zestimate® history
Loading...
Owner options
Explore your selling options
What's special
This gorgeous little gem on Senor Road is sitting on 3 +/- acres with great western views over the Valley and tremendous southwestern exposure. There are 3 bedrooms (one on the main floor and 2 upstairs), 2 full bathrooms (1 on each floor), with an open floor plan, cathedral ceiling, and a patio on the south side of home. Many upgrades and improvements have been made to this home over time; you can see the list of improvements in the documents section so this home is in great shape. 93 Senor Road is very easy to get too, never a problem during mud season, and the perfect place to launch any excursion including that favorite ride up through Blueberry Lake, that short drive down to the Farmers Market on Saturday morning, a short walk down the hill for locally grown flowers and the best local honey, or that 10 minute drive to the first tee or for first tracks in the morning. If you are looking for that back to the country lifestyle in a private setting in one of the most sought after locations in Warren, come take a look at this property and imagine the possibilities.
Zillow last checked: 8 hours ago
Listing updated: January 20, 2026 at 07:15am
Listed by:
Michael Brodeur,
Bradley Brook Real Estate 802-496-5684
Bought with:
Kirstin Behn
Castlerock Real Estate
Source: PrimeMLS,MLS#: 5046671
Facts & features
Interior
Bedrooms & bathrooms
- Bedrooms: 3
- Bathrooms: 2
- Full bathrooms: 2
Heating
- Forced Air, Vented Gas Heater, Hot Air
Cooling
- None
Appliances
- Included: Gas Cooktop, Dishwasher, Dryer, Gas Range, Refrigerator, Washer, Gas Water Heater, Propane Water Heater, Owned Water Heater
- Laundry: In Basement
Features
- Cathedral Ceiling(s), Ceiling Fan(s), Dining Area, Energy Rated Skylight(s), Walk-In Closet(s)
- Flooring: Carpet, Ceramic Tile, Vinyl Plank
- Windows: ENERGY STAR Qualified Windows
- Basement: Concrete,Concrete Floor,Slab,Interior Stairs,Unfinished,Basement Stairs,Interior Entry
- Fireplace features: Wood Stove Hook-up
Interior area
- Total structure area: 1,856
- Total interior livable area: 1,416 sqft
- Finished area above ground: 1,416
- Finished area below ground: 0
Property
Parking
- Parking features: Gravel
Features
- Levels: Two
- Stories: 2
- Exterior features: Shed, Storage
- Has view: Yes
- View description: Mountain(s)
- Frontage length: Road frontage: 355
Lot
- Size: 3 Acres
- Features: Country Setting, Landscaped, Level, Recreational, Trail/Near Trail, Views, Walking Trails, Wooded, Mountain, Near Golf Course, Near Paths, Near Shopping, Near Skiing, Neighborhood
Details
- Parcel number: 69021910108
- Zoning description: Rural Res
Construction
Type & style
- Home type: SingleFamily
- Architectural style: Saltbox
- Property subtype: Single Family Residence
Materials
- Wood Frame, Fiber Cement Exterior
- Foundation: Concrete, Poured Concrete
- Roof: Metal
Condition
- New construction: No
- Year built: 1987
Utilities & green energy
- Electric: 150 Amp Service
- Sewer: 1000 Gallon, Drywell, Mound Septic, On-Site Septic Exists
- Utilities for property: Cable, Propane, Phone Available, Underground Utilities
Community & neighborhood
Security
- Security features: Carbon Monoxide Detector(s), Smoke Detector(s), Battery Smoke Detector
Location
- Region: Warren
Other
Other facts
- Road surface type: Gravel
Price history
| Date | Event | Price |
|---|---|---|
| 1/16/2026 | Sold | $645,000-1.5%$456/sqft |
Source: | ||
| 10/1/2025 | Price change | $655,000-4.4%$463/sqft |
Source: | ||
| 6/16/2025 | Listed for sale | $685,000$484/sqft |
Source: | ||
Public tax history
| Year | Property taxes | Tax assessment |
|---|---|---|
| 2024 | -- | $343,800 |
| 2023 | -- | $343,800 |
| 2022 | -- | $343,800 |
Find assessor info on the county website
Neighborhood: 05674
Nearby schools
GreatSchools rating
- 9/10Warren Elementary SchoolGrades: PK-6Distance: 2.3 mi
- 9/10Harwood Uhsd #19Grades: 7-12Distance: 10.4 mi
- 6/10Waitsfield Elementary SchoolGrades: PK-6Distance: 6.2 mi
Schools provided by the listing agent
- Elementary: Warren Elementary School
- Middle: Harwood Union Middle/High
- High: Harwood Union High School
- District: Washington West
Source: PrimeMLS. This data may not be complete. We recommend contacting the local school district to confirm school assignments for this home.

Get pre-qualified for a loan
At Zillow Home Loans, we can pre-qualify you in as little as 5 minutes with no impact to your credit score.An equal housing lender. NMLS #10287.
