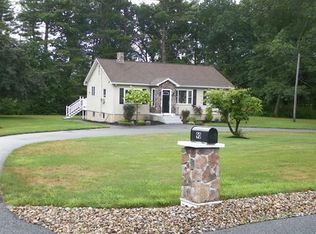Sold for $789,900
$789,900
93 Shawsheen Rd, Billerica, MA 01821
6beds
4,086sqft
Single Family Residence
Built in 1945
0.69 Acres Lot
$805,900 Zestimate®
$193/sqft
$5,475 Estimated rent
Home value
$805,900
$741,000 - $878,000
$5,475/mo
Zestimate® history
Loading...
Owner options
Explore your selling options
What's special
This spacious colonial offers plenty of room for a large family or guests with 6 bedrooms and 3.5 baths spread across over 4000 sq feet of living space.The main level of the home features a modern kitchen with stainless appliances, large living room, home office/br, family room, and dining area with access to a large deck.The second level boasts 3 large brs, including a stunning primary with a sitting area and luxurious bathroom with jacuzzi tub and stand-up shower. A unique feature of this home is the separate living space with a kitchen, living/dining room, 2 brs and full bath, perfect for in-laws or extended family. Recent upgrades totaling over $80K include a fenced-in yard, updated baths, electrical, fresh paint, new carpet, and the HVAC was replaced in 2022 including new gas service, water heater, gas boiler/furnace and 2 heat pump heating and cooling systems.Located on a dead end street near the Burlington line.
Zillow last checked: 8 hours ago
Listing updated: October 25, 2024 at 01:36pm
Listed by:
Ellen Bartnicki 978-604-4683,
RE/MAX Encore 978-988-0028
Bought with:
The Debbie Spencer Group
Keller Williams Realty Boston Northwest
Source: MLS PIN,MLS#: 73285679
Facts & features
Interior
Bedrooms & bathrooms
- Bedrooms: 6
- Bathrooms: 4
- Full bathrooms: 3
- 1/2 bathrooms: 1
Primary bedroom
- Features: Closet, Flooring - Wall to Wall Carpet
- Level: Second
- Area: 252
- Dimensions: 21 x 12
Bedroom 2
- Features: Closet, Flooring - Wall to Wall Carpet
- Level: Second
- Area: 240
- Dimensions: 16 x 15
Bedroom 3
- Features: Closet, Flooring - Wall to Wall Carpet
- Level: Second
- Area: 150
- Dimensions: 15 x 10
Bedroom 4
- Features: Closet, Flooring - Wall to Wall Carpet
- Level: First
- Area: 150
- Dimensions: 15 x 10
Bedroom 5
- Features: Closet, Flooring - Wall to Wall Carpet
- Level: Second
- Area: 120
- Dimensions: 12 x 10
Primary bathroom
- Features: Yes
Bathroom 1
- Features: Bathroom - Full, Bathroom - Tiled With Tub & Shower, Jacuzzi / Whirlpool Soaking Tub
- Level: Second
Bathroom 2
- Features: Bathroom - Full, Bathroom - With Tub
- Level: Second
Bathroom 3
- Features: Bathroom - Half, Dryer Hookup - Electric, Washer Hookup
- Level: Second
Dining room
- Features: Flooring - Hardwood, Deck - Exterior, Recessed Lighting, Slider
- Level: First
- Area: 156
- Dimensions: 13 x 12
Family room
- Features: Flooring - Wall to Wall Carpet
- Level: First
- Area: 228
- Dimensions: 19 x 12
Kitchen
- Features: Flooring - Hardwood, Dining Area, Countertops - Stone/Granite/Solid, Recessed Lighting, Stainless Steel Appliances
- Level: First
- Area: 315
- Dimensions: 21 x 15
Living room
- Features: Flooring - Hardwood, Recessed Lighting
- Level: First
- Area: 208
- Dimensions: 16 x 13
Heating
- Heat Pump, Natural Gas
Cooling
- Central Air, Heat Pump
Appliances
- Included: Gas Water Heater, Dishwasher, Refrigerator, Washer, Dryer
- Laundry: First Floor, Washer Hookup
Features
- Closet, Bathroom - Full, Bathroom - With Tub, Sitting Room, Kitchen, Living/Dining Rm Combo, Bedroom, Bathroom, Bonus Room
- Flooring: Carpet, Laminate, Hardwood, Flooring - Wall to Wall Carpet
- Basement: Partially Finished,Interior Entry,Sump Pump,Radon Remediation System
- Number of fireplaces: 1
- Fireplace features: Family Room
Interior area
- Total structure area: 4,086
- Total interior livable area: 4,086 sqft
Property
Parking
- Total spaces: 3
- Parking features: Paved Drive, Off Street
- Uncovered spaces: 3
Features
- Patio & porch: Deck, Deck - Wood
- Exterior features: Deck, Deck - Wood, Storage, Fenced Yard
- Fencing: Fenced
Lot
- Size: 0.69 Acres
- Features: Flood Plain
Details
- Parcel number: 379143
- Zoning: res
Construction
Type & style
- Home type: SingleFamily
- Architectural style: Colonial
- Property subtype: Single Family Residence
Materials
- Frame
- Foundation: Concrete Perimeter
- Roof: Shingle
Condition
- Year built: 1945
Utilities & green energy
- Electric: Circuit Breakers
- Sewer: Public Sewer
- Water: Public
- Utilities for property: for Electric Range, for Electric Oven, Washer Hookup
Community & neighborhood
Community
- Community features: Public Transportation, Shopping, Highway Access, Public School
Location
- Region: Billerica
- Subdivision: Pinehurst
Other
Other facts
- Listing terms: Contract
Price history
| Date | Event | Price |
|---|---|---|
| 10/25/2024 | Sold | $789,900$193/sqft |
Source: MLS PIN #73285679 Report a problem | ||
| 10/3/2024 | Contingent | $789,900$193/sqft |
Source: MLS PIN #73285679 Report a problem | ||
| 9/26/2024 | Price change | $789,900-1.3%$193/sqft |
Source: MLS PIN #73285679 Report a problem | ||
| 9/19/2024 | Price change | $799,900-5.9%$196/sqft |
Source: MLS PIN #73285679 Report a problem | ||
| 9/5/2024 | Listed for sale | $849,900+2.4%$208/sqft |
Source: MLS PIN #73285679 Report a problem | ||
Public tax history
| Year | Property taxes | Tax assessment |
|---|---|---|
| 2025 | $5,038 +8.3% | $442,300 +9% |
| 2024 | $4,650 +2.3% | $405,800 +5.1% |
| 2023 | $4,547 +23.7% | $386,000 +8.8% |
Find assessor info on the county website
Neighborhood: 01821
Nearby schools
GreatSchools rating
- 4/10Ditson Elementary SchoolGrades: K-4Distance: 1.4 mi
- 7/10Locke Middle SchoolGrades: 5-7Distance: 2 mi
- 5/10Billerica Memorial High SchoolGrades: PK,8-12Distance: 3.2 mi
Get a cash offer in 3 minutes
Find out how much your home could sell for in as little as 3 minutes with a no-obligation cash offer.
Estimated market value$805,900
Get a cash offer in 3 minutes
Find out how much your home could sell for in as little as 3 minutes with a no-obligation cash offer.
Estimated market value
$805,900
