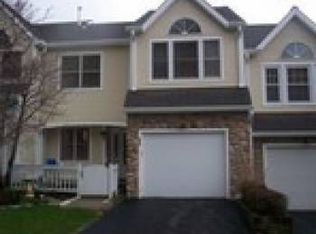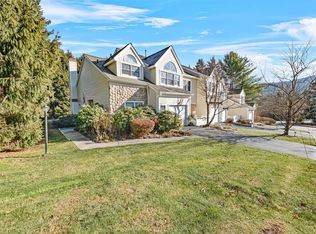Sold for $374,500
$374,500
93 Spruce Ridge Drive, Fishkill, NY 12524
2beds
1,538sqft
Condominium, Residential
Built in 1989
-- sqft lot
$412,900 Zestimate®
$243/sqft
$2,919 Estimated rent
Home value
$412,900
$388,000 - $438,000
$2,919/mo
Zestimate® history
Loading...
Owner options
Explore your selling options
What's special
Welcome to 93 Spruce Ridge Drive in the desirable Fox Ridge development. Located close to I-84 and Route 52 for easy commuting, this light and bright end unit is ready for your updates. With a large, open plan living area and vaulted ceilings, the light floods the space. Living is easy with a ground floor primary en-suite bedroom, powder room, kitchen, dining room and breakfast nook. Large sliders open onto your private deck for easy entertaining. Upstairs you will find a bonus space, open to the living room below, a second large bedroom, a full bath and laundry closet. There is a brand new washing machine, hot water heater and HVAC equipment. Close to Beacon and the Village of Fishkill! Additional Information: ParkingFeatures:1 Car Attached,
Zillow last checked: 8 hours ago
Listing updated: December 07, 2024 at 12:08pm
Listed by:
Charlotte F. Brooks 917-951-2241,
House Finch Realty, LLC 917-951-2241
Bought with:
Theresia Schoonmaker, 10401371111
Epique Realty
Source: OneKey® MLS,MLS#: H6301072
Facts & features
Interior
Bedrooms & bathrooms
- Bedrooms: 2
- Bathrooms: 3
- Full bathrooms: 2
- 1/2 bathrooms: 1
Bedroom 1
- Level: Second
Bathroom 1
- Level: First
Bathroom 2
- Level: Second
Other
- Level: First
Other
- Level: First
Bonus room
- Level: Second
Dining room
- Level: First
Kitchen
- Level: First
Laundry
- Description: Laundry closet
- Level: Second
Living room
- Level: First
Heating
- Forced Air
Cooling
- Central Air
Appliances
- Included: Electric Water Heater
- Laundry: Inside
Features
- Cathedral Ceiling(s), Eat-in Kitchen, Master Downstairs, Primary Bathroom
- Flooring: Hardwood
- Attic: None
- Number of fireplaces: 1
- Common walls with other units/homes: End Unit
Interior area
- Total structure area: 1,538
- Total interior livable area: 1,538 sqft
Property
Parking
- Total spaces: 1
- Parking features: Attached, Driveway
- Has uncovered spaces: Yes
Features
- Levels: Two
- Stories: 2
- Pool features: Community
Lot
- Size: 436 sqft
Details
- Parcel number: 1330896155381766290000
Construction
Type & style
- Home type: Condo
- Property subtype: Condominium, Residential
- Attached to another structure: Yes
Materials
- Other
- Foundation: Other, Slab
Condition
- Actual
- Year built: 1989
Utilities & green energy
- Sewer: Public Sewer
- Water: Public
- Utilities for property: See Remarks
Community & neighborhood
Community
- Community features: Clubhouse, Pool
Location
- Region: Fishkill
- Subdivision: Fox Ridge
HOA & financial
HOA
- Has HOA: Yes
- HOA fee: $387 monthly
- Amenities included: Clubhouse
- Services included: Common Area Maintenance, Maintenance Structure, Snow Removal, Trash
- Association name: B&D Management
- Association phone: 845-229-8590
Other
Other facts
- Listing agreement: Exclusive Right To Sell
Price history
| Date | Event | Price |
|---|---|---|
| 6/10/2024 | Sold | $374,500-1.3%$243/sqft |
Source: | ||
| 5/6/2024 | Pending sale | $379,500$247/sqft |
Source: | ||
| 4/17/2024 | Listed for sale | $379,500+174%$247/sqft |
Source: | ||
| 8/24/1998 | Sold | $138,500$90/sqft |
Source: Public Record Report a problem | ||
Public tax history
| Year | Property taxes | Tax assessment |
|---|---|---|
| 2024 | -- | $356,300 +5% |
| 2023 | -- | $339,300 +10.5% |
| 2022 | -- | $307,100 +12% |
Find assessor info on the county website
Neighborhood: 12524
Nearby schools
GreatSchools rating
- 6/10Fishkill Elementary SchoolGrades: PK-6Distance: 1.4 mi
- 6/10Van Wyck Junior High SchoolGrades: 7-8Distance: 7.7 mi
- 8/10John Jay Senior High SchoolGrades: 9-12Distance: 4.8 mi
Schools provided by the listing agent
- Elementary: Fishkill Elementary School
- Middle: Van Wyck Junior High School
- High: John Jay High School
Source: OneKey® MLS. This data may not be complete. We recommend contacting the local school district to confirm school assignments for this home.
Get a cash offer in 3 minutes
Find out how much your home could sell for in as little as 3 minutes with a no-obligation cash offer.
Estimated market value$412,900
Get a cash offer in 3 minutes
Find out how much your home could sell for in as little as 3 minutes with a no-obligation cash offer.
Estimated market value
$412,900

