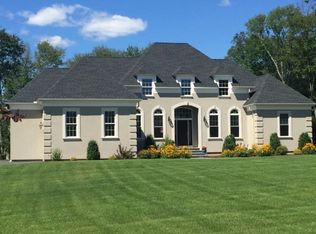View this Stunning Contemporary on 1.84 acres in Salem with close proximity to the East Lyme border. You'll find Concrete Stamp Walkways and an attached 3-Car Garage. A Mudroom/Laundry Room welcomes you upon the garage entry. The Home boasts a Large Kitchen fitted w/ WOLF Appliances, vast Custom Cabinets, a long Granite Countertop Island incorporated w/ a Wine Fridge, Marble Floors, Trey Ceilings and Central Vac. One of the Two Living Areas rests in the kitchen entertainment space and both centralize around one of the Gas Log Fireplace. A wonderful den w/ trey ceilings hooked up with the 2nd Gas Log Fireplace. The Main living room is fitted with Cathedral Ceilings and Palladian Style Windows. Gaze outside to view the Large Deck and leveled yard. Gleaming Hardwood Floors are filled throughout all the livings areas. Have a choice to dine with the Formal Dining Room or second dining room, located within the kitchen entertainment area. The 1st Master Bedroom situated on the main level features a Sky Trey Ceiling, Large Walk-in Closet, and a Beautiful Tiled En Suite designed w/ a Walk-in Shower, Tub & Dual Sinks. Upstairs, the naturally lit open walkway leads to the 2nd Master Bedroom and two bedrooms. This Master delivers another Tiled En Suite w/ a Walk-in Shower & Dual Sinks. The two additional Bedrooms both fitted with a Full Bath. Go one more flight up to reveal a Movie Room! There is so much to this Amazing Home that you cannot pass up. Schedule a Showing today.
This property is off market, which means it's not currently listed for sale or rent on Zillow. This may be different from what's available on other websites or public sources.

