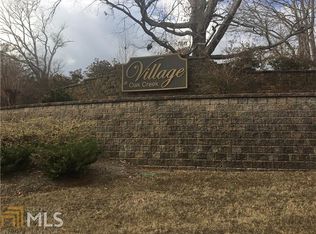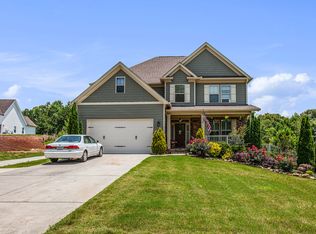Closed
$949,000
93 Village Rdg, Jasper, GA 30143
7beds
--sqft
Single Family Residence
Built in 2016
1.04 Acres Lot
$952,800 Zestimate®
$--/sqft
$4,320 Estimated rent
Home value
$952,800
$753,000 - $1.21M
$4,320/mo
Zestimate® history
Loading...
Owner options
Explore your selling options
What's special
Welcome to your dream residence-an extraordinary custom-built home nestled in the highly sought-after neighborhood of The Village at Oak Creek in Pickens County. Designed with all builder upgrades, this expansive 7-bedroom, 6-bathroom home offers unmatched flexibility, making it ideal for large or multi-generational families seeking space, comfort, and luxury. Enjoy the ease of two primary suites on the main level, each thoughtfully designed with spa-inspired en-suites and premium finishes. The heart of the home features a gourmet kitchen equipped with an Insta-hot faucet, motion-activated kitchen faucet, and gas cooktop, while the cozy living area is anchored by a gas log fireplace. The property is fully serviced by natural gas-no propane-with two gas water heaters and a recirculating pump for instant hot water. There's even a natural gas stub-out on the deck, ready for your grill or outdoor kitchen. Downstairs, discover a full finished basement with its own exterior entry, offering incredible potential for an in-law suite or private guest quarters. The space includes two bedrooms, two full baths, a dedicated office, its own laundry room, and is stubbed for a full kitchen-ready to be customized to suit your needs. Outdoors, the private, fully fenced backyard is a personal retreat, complete with a resort-style pool, private basketball court, fire pit area, and a lush garden-perfect for entertaining or enjoying quiet evenings under the stars. Don't miss this rare opportunity to own a home that truly has it all. With luxury finishes, smart design, and every amenity thoughtfully included, this custom masterpiece in The Village at Oak Creek is ready to welcome you home.
Zillow last checked: 8 hours ago
Listing updated: August 05, 2025 at 01:35am
Listed by:
Cassie Rasco 770-720-1400,
BHHS Georgia Properties
Bought with:
No Sales Agent, 0
Non-Mls Company
Source: GAMLS,MLS#: 10539534
Facts & features
Interior
Bedrooms & bathrooms
- Bedrooms: 7
- Bathrooms: 6
- Full bathrooms: 6
- Main level bathrooms: 3
- Main level bedrooms: 3
Dining room
- Features: Seats 12+
Kitchen
- Features: Breakfast Area, Breakfast Room
Heating
- Central, Propane
Cooling
- Central Air
Appliances
- Included: Dishwasher, Double Oven, Microwave, Refrigerator
- Laundry: Other
Features
- In-Law Floorplan, Master On Main Level, Separate Shower, Soaking Tub, Vaulted Ceiling(s), Walk-In Closet(s)
- Flooring: Hardwood, Tile
- Windows: Double Pane Windows
- Basement: Boat Door,Exterior Entry,Finished,Full
- Number of fireplaces: 1
- Fireplace features: Gas Log
- Common walls with other units/homes: No Common Walls
Interior area
- Total structure area: 0
- Finished area above ground: 0
- Finished area below ground: 0
Property
Parking
- Parking features: Attached, Garage, Garage Door Opener
- Has attached garage: Yes
Features
- Levels: Three Or More
- Stories: 3
- Patio & porch: Deck, Porch
- Has private pool: Yes
- Pool features: In Ground, Salt Water
- Fencing: Back Yard,Wood
- Has view: Yes
- View description: Mountain(s)
- Body of water: None
Lot
- Size: 1.04 Acres
- Features: Level
Details
- Parcel number: 031 089 137
Construction
Type & style
- Home type: SingleFamily
- Architectural style: Craftsman
- Property subtype: Single Family Residence
Materials
- Other
- Foundation: Block
- Roof: Composition
Condition
- Resale
- New construction: No
- Year built: 2016
Utilities & green energy
- Sewer: Septic Tank
- Water: Public
- Utilities for property: Cable Available, Electricity Available, Underground Utilities, Water Available
Community & neighborhood
Community
- Community features: Pool, Sidewalks, Tennis Court(s)
Location
- Region: Jasper
- Subdivision: Village at Oak Creek
HOA & financial
HOA
- Has HOA: No
- Services included: Other
Other
Other facts
- Listing agreement: Exclusive Right To Sell
Price history
| Date | Event | Price |
|---|---|---|
| 7/22/2025 | Sold | $949,000-0.1% |
Source: | ||
| 7/4/2025 | Pending sale | $949,900 |
Source: | ||
| 6/9/2025 | Listed for sale | $949,900+3233% |
Source: | ||
| 6/28/2016 | Sold | $28,500-16.2% |
Source: Public Record Report a problem | ||
| 1/27/2016 | Listing removed | $34,000 |
Source: Vanderbilt Mortgage And Finance, Inc. #289439216 Report a problem | ||
Public tax history
| Year | Property taxes | Tax assessment |
|---|---|---|
| 2024 | $4,778 -1.5% | $250,199 |
| 2023 | $4,852 -2.7% | $250,199 |
| 2022 | $4,987 -6.7% | $250,199 |
Find assessor info on the county website
Neighborhood: 30143
Nearby schools
GreatSchools rating
- 8/10Hill City Elementary SchoolGrades: PK-4Distance: 0.9 mi
- 3/10Pickens County Middle SchoolGrades: 7-8Distance: 5.2 mi
- 6/10Pickens County High SchoolGrades: 9-12Distance: 6.3 mi
Schools provided by the listing agent
- Elementary: Hill City
- Middle: Jasper
- High: Pickens County
Source: GAMLS. This data may not be complete. We recommend contacting the local school district to confirm school assignments for this home.
Get a cash offer in 3 minutes
Find out how much your home could sell for in as little as 3 minutes with a no-obligation cash offer.
Estimated market value$952,800
Get a cash offer in 3 minutes
Find out how much your home could sell for in as little as 3 minutes with a no-obligation cash offer.
Estimated market value
$952,800

