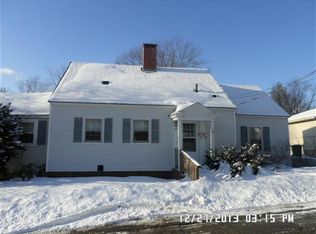Closed
Listed by:
Lynette Aucoin,
EXP Realty Phone:603-343-7793
Bought with: Admiral Property LLC
$340,000
93 Winter Street, Rochester, NH 03867
4beds
1,395sqft
Single Family Residence
Built in 1920
8,276.4 Square Feet Lot
$347,000 Zestimate®
$244/sqft
$2,876 Estimated rent
Home value
$347,000
$330,000 - $364,000
$2,876/mo
Zestimate® history
Loading...
Owner options
Explore your selling options
What's special
This isn’t just any ordinary New Englander. Offering four bedrooms and 1 ½ baths, this home has many extras others don’t. From the two car attached garage to the oversized eat-in kitchen, a formal dining room with beamed ceilings, an oversized living room also with beamed ceilings, an enclosed porch, a deck, a large yard, to a large shed with another deck, you’ll find a lot more here than other houses. Work that has been done in the last 15 years includes refreshing the kitchen, replacing the roof, replacing the windows, replacing the garage door and opener, and most appliances are less than 5 years old. While there is still some work to be done if you want to bring it to it’s fullest potential it would be financeable on a conventional loan. Property is being sold as-is, showings start with the open house on Sat. 8/23 from 11am-2pm. Sunday 8/23 open house from 1-3pm.
Zillow last checked: 8 hours ago
Listing updated: October 10, 2025 at 05:18pm
Listed by:
Lynette Aucoin,
EXP Realty Phone:603-343-7793
Bought with:
Stacey L Corris
Admiral Property LLC
Source: PrimeMLS,MLS#: 5057338
Facts & features
Interior
Bedrooms & bathrooms
- Bedrooms: 4
- Bathrooms: 2
- Full bathrooms: 1
- 1/2 bathrooms: 1
Heating
- Oil, Radiator, Steam
Cooling
- None
Appliances
- Included: Dishwasher, Microwave, Electric Range, Refrigerator
- Laundry: In Basement
Features
- Ceiling Fan(s), Dining Area
- Flooring: Carpet, Laminate, Tile, Vinyl, Wood
- Basement: Concrete Floor,Full,Unfinished,Walkout,Interior Access,Exterior Entry,Walk-Out Access
Interior area
- Total structure area: 2,211
- Total interior livable area: 1,395 sqft
- Finished area above ground: 1,395
- Finished area below ground: 0
Property
Parking
- Total spaces: 2
- Parking features: Auto Open, Off Street, Parking Spaces 2, Attached
- Garage spaces: 2
Features
- Levels: Two
- Stories: 2
- Patio & porch: Enclosed Porch
- Exterior features: Deck, Shed
- Frontage length: Road frontage: 80
Lot
- Size: 8,276 sqft
- Features: Sidewalks, Sloped
Details
- Parcel number: RCHEM0120B0150L0000
- Zoning description: R1
Construction
Type & style
- Home type: SingleFamily
- Architectural style: New Englander
- Property subtype: Single Family Residence
Materials
- Wood Frame, Vinyl Siding
- Foundation: Brick, Fieldstone
- Roof: Architectural Shingle
Condition
- New construction: No
- Year built: 1920
Utilities & green energy
- Electric: 100 Amp Service, Circuit Breakers
- Sewer: Public Sewer
- Utilities for property: Phone, Cable
Community & neighborhood
Location
- Region: Rochester
Other
Other facts
- Road surface type: Paved
Price history
| Date | Event | Price |
|---|---|---|
| 10/10/2025 | Sold | $340,000-5.6%$244/sqft |
Source: | ||
| 8/20/2025 | Listed for sale | $360,000+267.3%$258/sqft |
Source: | ||
| 10/18/1999 | Sold | $98,000$70/sqft |
Source: Public Record Report a problem | ||
Public tax history
| Year | Property taxes | Tax assessment |
|---|---|---|
| 2024 | $4,681 -0.6% | $315,200 +72.3% |
| 2023 | $4,708 +1.8% | $182,900 |
| 2022 | $4,624 +2.6% | $182,900 |
Find assessor info on the county website
Neighborhood: 03867
Nearby schools
GreatSchools rating
- 7/10School Street SchoolGrades: K-4Distance: 0 mi
- 3/10Rochester Middle SchoolGrades: 6-8Distance: 1.5 mi
- 5/10Spaulding High SchoolGrades: 9-12Distance: 0.8 mi
Schools provided by the listing agent
- District: Rochester
Source: PrimeMLS. This data may not be complete. We recommend contacting the local school district to confirm school assignments for this home.
Get pre-qualified for a loan
At Zillow Home Loans, we can pre-qualify you in as little as 5 minutes with no impact to your credit score.An equal housing lender. NMLS #10287.
