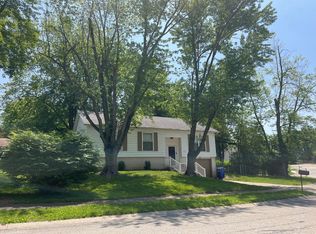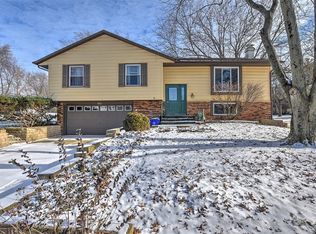Sold for $180,000 on 08/19/25
$180,000
930 Bonhomme Ct, Decatur, IL 62526
4beds
2,101sqft
Single Family Residence
Built in 1973
7,840.8 Square Feet Lot
$182,100 Zestimate®
$86/sqft
$1,863 Estimated rent
Home value
$182,100
$173,000 - $191,000
$1,863/mo
Zestimate® history
Loading...
Owner options
Explore your selling options
What's special
This charming 4-bedroom, 2-bathroom home is ready to welcome you with open arms and fresh updates throughout. You'll love the brand-new paint that brightens every corner and the updated flooring that feels great underfoot. The kitchen has been thoughtfully refreshed with modern appliances that'll make cooking feel less like a chore and more like fun. Step outside to your Partially screened private deck perfect for morning coffee, evening relaxation, or hosting friends for a barbecue. It's like having your own little outdoor retreat right at home. The spacious layout gives everyone room to spread out, whether you need a home office, playroom, or guest space. With four bedrooms, you'll have plenty of options to make this house work for your lifestyle. Located near Cresthaven Park, outdoor recreation is just a short walk away. This home combines comfort, convenience, and that move-in-ready appeal that's hard to find. Come see what makes this place special – it might just be the perfect fit for your next chapter.
Zillow last checked: 8 hours ago
Listing updated: August 19, 2025 at 02:05pm
Listed by:
Joey Brinkoetter 217-875-0555,
Brinkoetter REALTORS®
Bought with:
Brittany Rathje, 475212806
Main Place Real Estate
Source: CIBR,MLS#: 6253079 Originating MLS: Central Illinois Board Of REALTORS
Originating MLS: Central Illinois Board Of REALTORS
Facts & features
Interior
Bedrooms & bathrooms
- Bedrooms: 4
- Bathrooms: 3
- Full bathrooms: 2
- 1/2 bathrooms: 1
Primary bedroom
- Level: Upper
Bedroom
- Level: Upper
Bedroom
- Level: Upper
Bedroom
- Level: Lower
Bonus room
- Level: Lower
Den
- Level: Lower
Dining room
- Level: Upper
Family room
- Level: Lower
Other
- Level: Upper
Other
- Level: Lower
Kitchen
- Level: Upper
Laundry
- Level: Lower
Living room
- Level: Upper
Heating
- Forced Air, Gas
Cooling
- Central Air
Appliances
- Included: Dryer, Dishwasher, Gas Water Heater, Microwave, Oven, Range, Refrigerator, Washer
Features
- Main Level Primary
- Basement: Finished,Full
- Number of fireplaces: 1
Interior area
- Total structure area: 2,101
- Total interior livable area: 2,101 sqft
- Finished area above ground: 1,156
- Finished area below ground: 0
Property
Parking
- Total spaces: 2
- Parking features: Attached, Garage
- Attached garage spaces: 2
Features
- Levels: Two
- Stories: 2
- Patio & porch: Deck, Enclosed, Patio, Screened
Lot
- Size: 7,840 sqft
Details
- Parcel number: 070727356006
- Zoning: R-3
- Special conditions: None
Construction
Type & style
- Home type: SingleFamily
- Architectural style: Bi-Level
- Property subtype: Single Family Residence
Materials
- Steel
- Foundation: Basement
- Roof: Shingle
Condition
- Year built: 1973
Utilities & green energy
- Sewer: Public Sewer
- Water: Public
Community & neighborhood
Location
- Region: Decatur
- Subdivision: Northbrook Add
Other
Other facts
- Road surface type: Concrete
Price history
| Date | Event | Price |
|---|---|---|
| 8/19/2025 | Sold | $180,000-1.4%$86/sqft |
Source: | ||
| 8/7/2025 | Pending sale | $182,500$87/sqft |
Source: | ||
| 7/17/2025 | Contingent | $182,500$87/sqft |
Source: | ||
| 7/16/2025 | Listed for sale | $182,500$87/sqft |
Source: | ||
Public tax history
| Year | Property taxes | Tax assessment |
|---|---|---|
| 2024 | $2,215 -2% | $43,028 +8.8% |
| 2023 | $2,260 -2.5% | $39,555 +7.8% |
| 2022 | $2,317 -0.4% | $36,686 +9.7% |
Find assessor info on the county website
Neighborhood: 62526
Nearby schools
GreatSchools rating
- 1/10Parsons Accelerated SchoolGrades: K-6Distance: 0.4 mi
- 1/10Stephen Decatur Middle SchoolGrades: 7-8Distance: 1.5 mi
- 2/10Macarthur High SchoolGrades: 9-12Distance: 2.7 mi
Schools provided by the listing agent
- District: Decatur Dist 61
Source: CIBR. This data may not be complete. We recommend contacting the local school district to confirm school assignments for this home.

Get pre-qualified for a loan
At Zillow Home Loans, we can pre-qualify you in as little as 5 minutes with no impact to your credit score.An equal housing lender. NMLS #10287.

