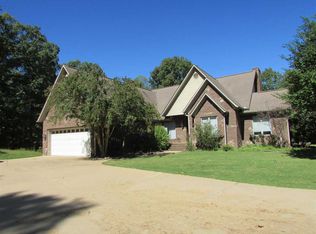Sold for $770,000
$770,000
930 Clover Creek Rd, Medon, TN 38356
4beds
3,216sqft
Single Family Residence
Built in 1999
56 Acres Lot
$822,800 Zestimate®
$239/sqft
$2,668 Estimated rent
Home value
$822,800
$716,000 - $922,000
$2,668/mo
Zestimate® history
Loading...
Owner options
Explore your selling options
What's special
Custom Built Home! ICF Built. Gunite Pool. 56 Acres M/L. 42x52 Barn. 3 bedrooms, 2.5 baths on main level. Upstairs are 4th bedroom or recreational room and office. Open floor plan. Kitchen is a chef's delight. Very spacious with a place for everything. Breakfast nook overlooking the beautiful pool area. Great room features vaulted ceiling with fireplace. Formal dining. Screened porch that can be accessed from kitchen or owners bedroom. Home has been updated, tastefully painted, and is super clean and well maintained. Private and secluded with winding driveway. Its a rare find with it's insulated concrete form construction. Barn has 200 amp power, 14x16 work shop area, a framed 2 bedroom apartment. Plumbed for kitchen , bath, and laundry. Stake your claim. No restrictions.
Zillow last checked: 8 hours ago
Listing updated: June 18, 2024 at 05:38am
Listed by:
Linda K. Lipscomb,
RE/MAX Unlimited
Bought with:
Kelly L Martin, 321742
Home and Farms Realty
Source: CWTAR,MLS#: 231209
Facts & features
Interior
Bedrooms & bathrooms
- Bedrooms: 4
- Bathrooms: 2
- Full bathrooms: 2
Primary bedroom
- Level: Main
- Area: 270
- Dimensions: 15.00 x 18.00
Bedroom
- Level: Main
- Area: 156
- Dimensions: 12.00 x 13.00
Bedroom
- Level: Main
- Area: 120
- Dimensions: 10.00 x 12.00
Bedroom
- Level: Upper
- Area: 216
- Dimensions: 12.00 x 18.00
Dining room
- Level: Main
- Area: 165
- Dimensions: 11.00 x 15.00
Great room
- Level: Main
- Area: 460
- Dimensions: 20.00 x 23.00
Kitchen
- Level: Main
- Area: 322
- Dimensions: 14.00 x 23.00
Laundry
- Level: Main
- Area: 60
- Dimensions: 6.00 x 10.00
Office
- Level: Upper
- Area: 196
- Dimensions: 14.00 x 14.00
Heating
- Forced Air
Cooling
- Ceiling Fan(s), Central Air, Electric
Appliances
- Included: Convection Oven, Dishwasher, Electric Oven, Electric Water Heater, Gas Cooktop, Ice Maker, Microwave, Refrigerator, Water Heater
- Laundry: Washer Hookup
Features
- Central Vacuum, Commode Room, Double Vanity, Eat-in Kitchen, Granite Counters, Pantry, Shower Separate, Sound System, Vaulted Ceiling(s), Walk-In Closet(s), Other
- Flooring: Carpet, Ceramic Tile
- Basement: Crawl Space
- Has fireplace: Yes
- Fireplace features: Masonry
Interior area
- Total structure area: 3,216
- Total interior livable area: 3,216 sqft
Property
Parking
- Total spaces: 2
- Parking features: Garage Door Opener
- Has attached garage: Yes
Accessibility
- Accessibility features: Therapeutic Whirlpool
Features
- Levels: One and One Half
- Patio & porch: Covered, Deck, Patio, Porch, Screened
- Exterior features: Rain Gutters
- Has private pool: Yes
- Pool features: In Ground
- Fencing: Wire
Lot
- Size: 56 Acres
- Dimensions: 56
- Features: Wooded
Details
- Additional structures: Barn(s), Storage, Workshop
- Parcel number: 005.06
- Special conditions: Standard
Construction
Type & style
- Home type: SingleFamily
- Property subtype: Single Family Residence
Materials
- Brick, Vinyl Siding
- Roof: Shingle
Condition
- New construction: No
- Year built: 1999
Details
- Warranty included: Yes
Utilities & green energy
- Sewer: Septic Tank
- Water: Public
Community & neighborhood
Security
- Security features: Smoke Detector(s)
Location
- Region: Medon
- Subdivision: None
HOA & financial
HOA
- Has HOA: No
Other
Other facts
- Listing terms: Conventional
- Road surface type: Gravel
Price history
| Date | Event | Price |
|---|---|---|
| 10/30/2023 | Sold | $770,000-2.5%$239/sqft |
Source: | ||
| 9/17/2023 | Pending sale | $790,000$246/sqft |
Source: | ||
| 9/9/2023 | Listed for sale | $790,000$246/sqft |
Source: | ||
| 8/28/2023 | Pending sale | $790,000$246/sqft |
Source: | ||
| 8/20/2023 | Price change | $790,000+1.9%$246/sqft |
Source: | ||
Public tax history
| Year | Property taxes | Tax assessment |
|---|---|---|
| 2024 | $2,166 +7.4% | $99,050 |
| 2023 | $2,018 | $99,050 |
| 2022 | $2,018 | $99,050 +19.7% |
Find assessor info on the county website
Neighborhood: 38356
Nearby schools
GreatSchools rating
- 9/10W Chester Elementary SchoolGrades: K-3Distance: 9.4 mi
- 4/10Chester County Junior High SchoolGrades: 6-8Distance: 12.8 mi
- 6/10Chester County High SchoolGrades: 9-12Distance: 12 mi
Get pre-qualified for a loan
At Zillow Home Loans, we can pre-qualify you in as little as 5 minutes with no impact to your credit score.An equal housing lender. NMLS #10287.
