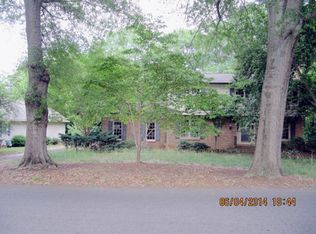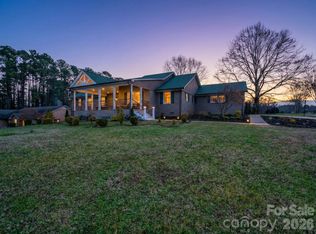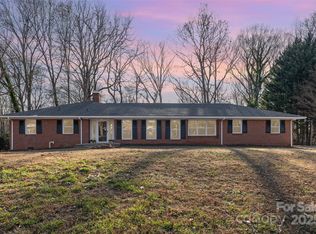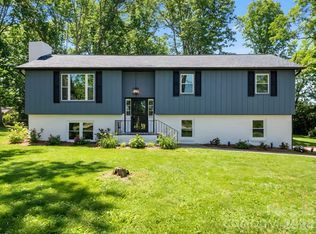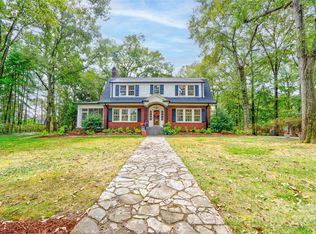Modern meets Character! This Gorgeous, classy home offering CURB APPEAL and Updated for you! Discover your dream home with TONS of Character and Style! This Beautiful, two-story brick home is located in the Highly desired Belvedere neighborhood close to Uptown restaurants, shops and more. 3 bedrooms, 2.5 baths with so much space! Gorgeously updated and move in ready! Some of the updates include: Newer windows, painting, LVP flooring, new white kitchen cabinets, modern hardware, updated bathrooms, new lighting, and more! A wonderful floor plan offering 9' ceilings on the first floor, spacious rooms, built in bookshelves, plantation shutters, classic molding, two wood burning fireplaces. The kitchen is amazing with a breakfast area, great natural light, large dining area and ample room to entertain. The primary bedroom is huge with an ensuite and walk in closet. 2 car garage. This property sits on .60/acre lot - so much room!! Rear deck perfect for grilling out! No HOA. Location, location, location! Close to the adorable downtown Shelby with great shopping, dining and more. Come check this gem out today!
Under contract-show
$449,895
930 Elizabeth Rd, Shelby, NC 28150
3beds
2,616sqft
Est.:
Single Family Residence
Built in 1978
0.6 Acres Lot
$433,700 Zestimate®
$172/sqft
$-- HOA
What's special
Modern hardwareTwo wood burning fireplacesGreat natural lightClassic moldingTwo-story brick homeSpacious roomsLvp flooring
- 197 days |
- 563 |
- 20 |
Zillow last checked: 8 hours ago
Listing updated: February 12, 2026 at 02:24pm
Listing Provided by:
Christyn Denton christyn.denton@gmail.com,
Premier South
Source: Canopy MLS as distributed by MLS GRID,MLS#: 4289267
Facts & features
Interior
Bedrooms & bathrooms
- Bedrooms: 3
- Bathrooms: 3
- Full bathrooms: 2
- 1/2 bathrooms: 1
Primary bedroom
- Level: Upper
Bedroom s
- Level: Upper
Bathroom half
- Level: Main
Bathroom full
- Level: Upper
Breakfast
- Level: Main
Dining room
- Level: Main
Laundry
- Level: Main
Living room
- Level: Main
Other
- Level: Main
Heating
- Electric, Heat Pump
Cooling
- Central Air
Appliances
- Included: Dishwasher, Disposal, Electric Water Heater, Gas Cooktop
- Laundry: Main Level
Features
- Flooring: Vinyl
- Windows: Insulated Windows, Window Treatments
- Has basement: No
- Fireplace features: Den, Living Room
Interior area
- Total structure area: 2,616
- Total interior livable area: 2,616 sqft
- Finished area above ground: 2,616
- Finished area below ground: 0
Video & virtual tour
Property
Parking
- Total spaces: 2
- Parking features: Attached Garage, Garage on Main Level
- Attached garage spaces: 2
Features
- Levels: Two
- Stories: 2
- Patio & porch: Deck, Front Porch
Lot
- Size: 0.6 Acres
- Features: Cleared, Wooded
Details
- Parcel number: 19845
- Zoning: R10
- Special conditions: Standard
Construction
Type & style
- Home type: SingleFamily
- Architectural style: Traditional
- Property subtype: Single Family Residence
Materials
- Brick Partial, Wood
- Foundation: Crawl Space
Condition
- New construction: No
- Year built: 1978
Utilities & green energy
- Sewer: Public Sewer
- Water: City
Community & HOA
Community
- Security: Security System
- Subdivision: None
Location
- Region: Shelby
Financial & listing details
- Price per square foot: $172/sqft
- Tax assessed value: $349,589
- Annual tax amount: $3,478
- Date on market: 8/15/2025
- Cumulative days on market: 197 days
- Listing terms: Cash,Conventional,FHA,VA Loan
- Exclusions: Ring door bell and cameras do not convey
- Road surface type: Concrete, Paved
Estimated market value
$433,700
$412,000 - $455,000
$1,928/mo
Price history
Price history
| Date | Event | Price |
|---|---|---|
| 8/30/2025 | Price change | $449,8950%$172/sqft |
Source: | ||
| 8/15/2025 | Listed for sale | $449,900+31.2%$172/sqft |
Source: | ||
| 12/30/2021 | Sold | $343,000+1.5%$131/sqft |
Source: | ||
| 11/17/2021 | Contingent | $338,000$129/sqft |
Source: | ||
| 11/10/2021 | Price change | $338,000-7.1%$129/sqft |
Source: | ||
| 11/3/2021 | Listed for sale | $363,900$139/sqft |
Source: | ||
Public tax history
Public tax history
| Year | Property taxes | Tax assessment |
|---|---|---|
| 2025 | $3,478 +24.7% | $349,589 +51.7% |
| 2024 | $2,788 | $230,495 |
| 2023 | $2,788 | $230,495 |
| 2022 | $2,788 | $230,495 |
| 2021 | $2,788 +18.8% | $230,495 +22.5% |
| 2020 | $2,347 | $188,097 |
| 2019 | $2,347 +0.1% | $188,097 |
| 2018 | $2,346 +2.2% | $188,097 |
| 2017 | $2,297 | $188,097 |
| 2016 | $2,297 | $188,097 -14.6% |
| 2015 | $2,297 | $220,251 |
| 2014 | $2,297 | $220,251 |
| 2013 | -- | $220,251 |
| 2012 | -- | $220,251 |
| 2011 | -- | $220,251 |
| 2010 | -- | $220,251 |
| 2008 | -- | $220,251 +4.9% |
| 2007 | -- | $209,911 |
| 2006 | -- | $209,911 |
| 2005 | -- | $209,911 |
| 2003 | -- | $209,911 |
Find assessor info on the county website
BuyAbility℠ payment
Est. payment
$2,321/mo
Principal & interest
$2089
Property taxes
$232
Climate risks
Neighborhood: 28150
Nearby schools
GreatSchools rating
- 7/10Jefferson ElementaryGrades: PK-5Distance: 0.7 mi
- 4/10Shelby MiddleGrades: 6-8Distance: 2.6 mi
- 3/10Shelby HighGrades: 9-12Distance: 1.6 mi
Schools provided by the listing agent
- Elementary: Jefferson
- Middle: Shelby
- High: Shelby
Source: Canopy MLS as distributed by MLS GRID. This data may not be complete. We recommend contacting the local school district to confirm school assignments for this home.
