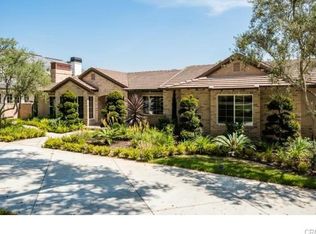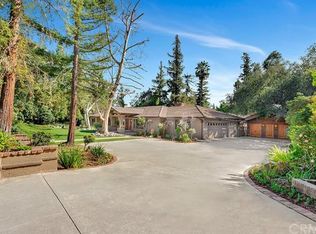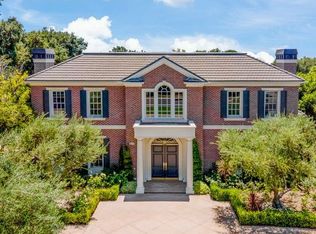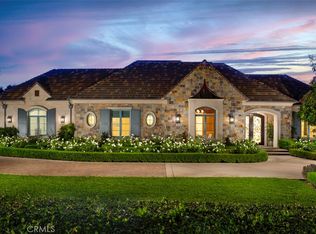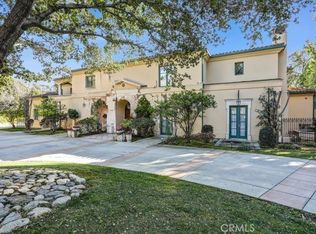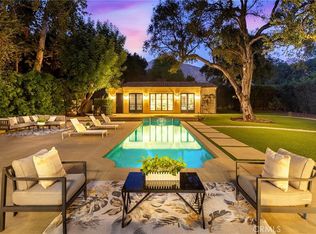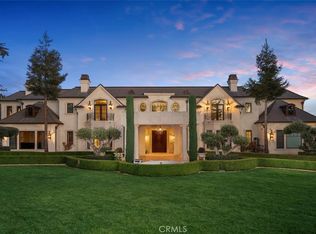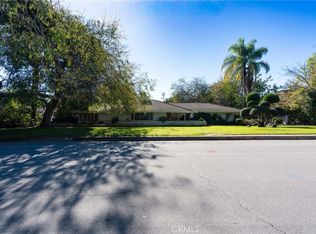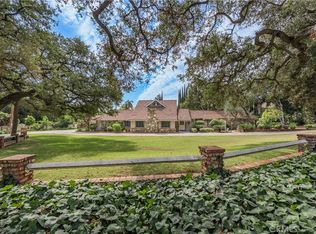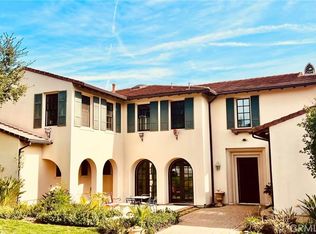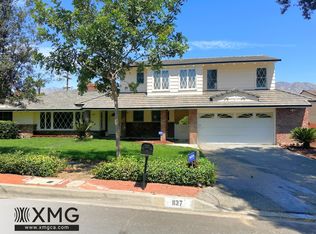This stunning, one-of-a-kind estate, crafted by Mur-Sol Construction and designed by Robert Tong, is located in the exclusive Upper Rancho area of Arcadia. This incredible home is fashioned in the Prairie style with hints of art deco and influences of Frank Lloyd Wright. The design and styling are exquisite in every way, featuring a fabulous floor plan with generous use of marble, walnut flooring, and custom lighting with theatre, guest and maid suites downstairs. The expansive upstairs showcases a family room loft with wet bar and beverage center, gymnasium with sauna, spacious master suite with fireplace, balcony, walk-in closet, beverage center and mini-fridge. Additional features of this incredible home include a gourmet kitchen with top-of- the -line Wolf and Sub Zero appliances, wok kitchen, wine cellar and coffered ceilings in the family room, state-of-the-art theater, wood-paneled library with built-in bookshelves, and an elevator. The outside grounds boast a covered patio with outdoor kitchen and fireplace, sparkling salt water pool and spa, and incredible landscaping. There is also a four car, oversized, attached garage.
For sale
Listing Provided by:
Yu Sun DRE #02159566 626-522-5321,
TopSky Realty Inc
$9,600,000
930 Fallen Leaf Rd, Arcadia, CA 91006
6beds
10,022sqft
Est.:
Single Family Residence
Built in 2014
0.64 Acres Lot
$9,375,100 Zestimate®
$958/sqft
$-- HOA
What's special
Wine cellarBeverage centerWok kitchenIncredible landscapingState-of-the-art theaterGymnasium with saunaGuest and maid suites
- 323 days |
- 925 |
- 25 |
Zillow last checked: 8 hours ago
Listing updated: April 03, 2025 at 06:56am
Listing Provided by:
Yu Sun DRE #02159566 626-522-5321,
TopSky Realty Inc
Source: CRMLS,MLS#: OC25069284 Originating MLS: California Regional MLS
Originating MLS: California Regional MLS
Tour with a local agent
Facts & features
Interior
Bedrooms & bathrooms
- Bedrooms: 6
- Bathrooms: 8
- Full bathrooms: 8
- Main level bathrooms: 3
- Main level bedrooms: 1
Rooms
- Room types: Bedroom, Exercise Room, Family Room, Living Room, Sauna
Bedroom
- Features: Bedroom on Main Level
Heating
- Central
Cooling
- Central Air
Appliances
- Laundry: Common Area, Gas Dryer Hookup
Features
- Bedroom on Main Level
- Has fireplace: Yes
- Fireplace features: Family Room, Primary Bedroom
- Common walls with other units/homes: No Common Walls
Interior area
- Total interior livable area: 10,022 sqft
Property
Parking
- Total spaces: 4
- Parking features: Garage - Attached
- Attached garage spaces: 4
Features
- Levels: Two
- Stories: 2
- Entry location: 1
- Has private pool: Yes
- Pool features: Private
- Has view: Yes
- View description: Mountain(s)
Lot
- Size: 0.64 Acres
- Features: 0-1 Unit/Acre
Details
- Parcel number: 5769007005
- Zoning: ARROD*
- Special conditions: Standard
Construction
Type & style
- Home type: SingleFamily
- Property subtype: Single Family Residence
Condition
- New construction: No
- Year built: 2014
Utilities & green energy
- Sewer: Public Sewer
- Water: Public
Community & HOA
Community
- Features: Hiking
Location
- Region: Arcadia
Financial & listing details
- Price per square foot: $958/sqft
- Tax assessed value: $9,150,750
- Annual tax amount: $105,026
- Date on market: 3/30/2025
- Cumulative days on market: 323 days
- Listing terms: Cash,Conventional,1031 Exchange
Estimated market value
$9,375,100
$8.91M - $9.84M
$7,820/mo
Price history
Price history
| Date | Event | Price |
|---|---|---|
| 3/31/2025 | Listed for sale | $9,600,000+24.2%$958/sqft |
Source: | ||
| 2/15/2024 | Listing removed | -- |
Source: CRMLS #AR23107175 Report a problem | ||
| 1/30/2024 | Listed for rent | $48,000$5/sqft |
Source: CRMLS #AR23107175 Report a problem | ||
| 8/25/2015 | Sold | $7,730,000-5.6%$771/sqft |
Source: Public Record Report a problem | ||
| 7/24/2015 | Pending sale | $8,188,000$817/sqft |
Source: Re/Max Premier Prop Arcadia #AR15147218 Report a problem | ||
Public tax history
Public tax history
| Year | Property taxes | Tax assessment |
|---|---|---|
| 2025 | $105,026 +6.5% | $9,150,750 +2% |
| 2024 | $98,631 +2.2% | $8,971,324 +2% |
| 2023 | $96,531 +3.5% | $8,795,417 +2% |
Find assessor info on the county website
BuyAbility℠ payment
Est. payment
$59,464/mo
Principal & interest
$46664
Property taxes
$9440
Home insurance
$3360
Climate risks
Neighborhood: 91006
Nearby schools
GreatSchools rating
- 7/10Hugo Reid Elementary SchoolGrades: K-5Distance: 1 mi
- 8/10Foothills Middle SchoolGrades: 6-8Distance: 1.9 mi
- 10/10Arcadia High SchoolGrades: 9-12Distance: 1.9 mi
Open to renting?
Browse rentals near this home.- Loading
- Loading
