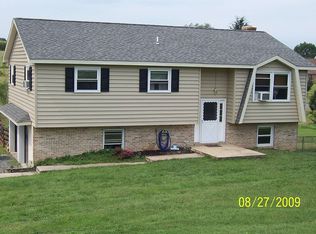Sold for $311,000
$311,000
930 Furnace Hills Pike, Lititz, PA 17543
3beds
1,333sqft
Single Family Residence
Built in 1985
0.48 Acres Lot
$356,500 Zestimate®
$233/sqft
$2,059 Estimated rent
Home value
$356,500
$339,000 - $374,000
$2,059/mo
Zestimate® history
Loading...
Owner options
Explore your selling options
What's special
Don't miss this Elizabeth township Bilevel with 3 bedrooms 1 1/2 baths and a total of 5 garage bays. The home has a 2 car garage, detached 32' X 24' 2+ car garage or workshop ( or hobby space) and a 12' X 20' vinyl shed with garage door which can house a car or garden equipment. The lower level includes a family room with a brick hearth and flue for wood or coal stove, new luxury vinyl floor, powder room with storage cabinet and a 2 car garage with washer and dryer hookups. You will enjoy the 16' X 13' deck with a 16' X 13' concrete patio accessible from the family room. And the sunsets from the deck are stunning! Property is serviced with a private well with UV light and sediment filter. Septic has been inspected and report is under document. Driveway is NOT shared! Driveway will hold about 6 cars. Seller used wood to supplement the electric baseboard heat.
Zillow last checked: 8 hours ago
Listing updated: June 26, 2025 at 07:52am
Listed by:
Mrs. Beverly Hosler 717-330-1643,
Iron Valley Real Estate of Lancaster
Bought with:
Jesica Mazur, RS363158
Berkshire Hathaway HomeServices Homesale Realty
Source: Bright MLS,MLS#: PALA2041170
Facts & features
Interior
Bedrooms & bathrooms
- Bedrooms: 3
- Bathrooms: 2
- Full bathrooms: 1
- 1/2 bathrooms: 1
- Main level bathrooms: 1
- Main level bedrooms: 3
Basement
- Area: 339
Heating
- Baseboard, Electric
Cooling
- None
Appliances
- Included: Refrigerator, Washer, Dishwasher, Oven/Range - Electric, Water Heater, Self Cleaning Oven, Dryer, Microwave, Water Treat System, Electric Water Heater
Features
- Combination Dining/Living, Floor Plan - Traditional, Kitchen - Country, Bathroom - Stall Shower, Dry Wall
- Flooring: Carpet, Luxury Vinyl, Vinyl
- Doors: Six Panel, Sliding Glass, Storm Door(s)
- Windows: Insulated Windows, Skylight(s)
- Has basement: No
- Has fireplace: No
Interior area
- Total structure area: 1,333
- Total interior livable area: 1,333 sqft
- Finished area above ground: 994
- Finished area below ground: 339
Property
Parking
- Total spaces: 4
- Parking features: Garage Door Opener, Storage, Garage Faces Side, Crushed Stone, Attached, Detached
- Attached garage spaces: 4
Accessibility
- Accessibility features: None
Features
- Levels: Bi-Level,One
- Stories: 1
- Patio & porch: Patio, Deck
- Pool features: None
- Frontage type: Road Frontage
Lot
- Size: 0.48 Acres
- Dimensions: 118 x 200
- Features: Front Yard, Not In Development, Rear Yard, Rural, Sloped
Details
- Additional structures: Above Grade, Below Grade, Outbuilding
- Parcel number: 2400844900000
- Zoning: RES
- Special conditions: Standard
Construction
Type & style
- Home type: SingleFamily
- Property subtype: Single Family Residence
Materials
- Brick, Vinyl Siding, Stick Built, Block
- Foundation: Block
- Roof: Shingle
Condition
- Very Good
- New construction: No
- Year built: 1985
Utilities & green energy
- Electric: 200+ Amp Service
- Sewer: Private Sewer, Septic Pump
- Water: Well
- Utilities for property: Cable Available
Community & neighborhood
Security
- Security features: Smoke Detector(s)
Location
- Region: Lititz
- Subdivision: None Available
- Municipality: ELIZABETH TWP
Other
Other facts
- Listing agreement: Exclusive Agency
- Listing terms: Conventional,FHA,VA Loan,Cash
- Ownership: Fee Simple
- Road surface type: Gravel
Price history
| Date | Event | Price |
|---|---|---|
| 10/27/2023 | Sold | $311,000+2%$233/sqft |
Source: | ||
| 9/28/2023 | Pending sale | $304,900$229/sqft |
Source: | ||
| 9/25/2023 | Listed for sale | $304,900+82%$229/sqft |
Source: | ||
| 1/7/2014 | Listing removed | $725$1/sqft |
Source: American Heritage Property Management Report a problem | ||
| 12/15/2013 | Listed for rent | $725$1/sqft |
Source: American Heritage Property Management Report a problem | ||
Public tax history
| Year | Property taxes | Tax assessment |
|---|---|---|
| 2025 | $3,349 +0.6% | $167,500 |
| 2024 | $3,329 +0.5% | $167,500 |
| 2023 | $3,314 | $167,500 |
Find assessor info on the county website
Neighborhood: 17543
Nearby schools
GreatSchools rating
- 6/10John Beck El SchoolGrades: K-6Distance: 1.3 mi
- 7/10Warwick Middle SchoolGrades: 7-9Distance: 2.4 mi
- 9/10Warwick Senior High SchoolGrades: 9-12Distance: 2.5 mi
Schools provided by the listing agent
- Elementary: John Beck
- Middle: Warwick
- High: Warwick
- District: Warwick
Source: Bright MLS. This data may not be complete. We recommend contacting the local school district to confirm school assignments for this home.

Get pre-qualified for a loan
At Zillow Home Loans, we can pre-qualify you in as little as 5 minutes with no impact to your credit score.An equal housing lender. NMLS #10287.
