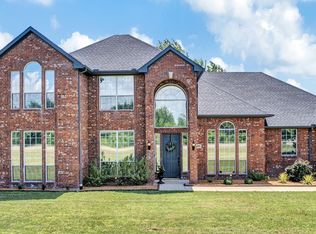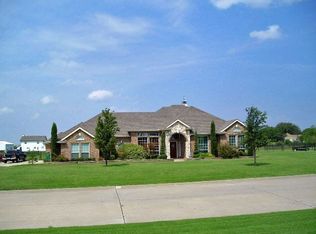Sold
Price Unknown
930 Lake Rd, Lavon, TX 75166
4beds
2,942sqft
Single Family Residence
Built in 2016
1.13 Acres Lot
$549,300 Zestimate®
$--/sqft
$2,833 Estimated rent
Home value
$549,300
$516,000 - $582,000
$2,833/mo
Zestimate® history
Loading...
Owner options
Explore your selling options
What's special
***NO HOA, NO MUD, NO PID. Outside City Limits - 1.49% total tax rate*** SELLER OFFERING $10,000 TO BUYERS WITH FULL PRICE OFFER***
Unveiling a Global Luxury estate in Lavon, TX, where sophistication meets tranquility. Sited on a sprawling 1.128-acre parcel, within a stone's throw from Lake Lavon, this 4-bed, 3-bath custom residence leaves no detail overlooked. Artisanal craftsmanship in every room, from the hand-scraped hardwood flooring, 8-ft doors througout, to soaring ceilings with crown molding. An expansively proportioned kitchen boasts 42-inch solid wood cabinets, granite counters, and a sizable pantry. An office space provides versatility, doubling as a potential 5th bedroom. The primary suite features a spacious walk-in closet, garden tub, & separate showers for ultimate relaxation. Outdoors, the brick and stone exterior landscape harmonizes with the spacious yard creating a perfect space for nature lovers. Near Shopping and Restaurants in Rockwall & Wylie.
Zillow last checked: 8 hours ago
Listing updated: June 19, 2025 at 07:14pm
Listed by:
Jodie Mayo 0675149,
Coldwell Banker Apex, REALTORS 972-772-9300
Bought with:
Sharon Kofahl
Savvy Realty
Source: NTREIS,MLS#: 20587976
Facts & features
Interior
Bedrooms & bathrooms
- Bedrooms: 4
- Bathrooms: 3
- Full bathrooms: 3
Primary bedroom
- Features: Double Vanity, En Suite Bathroom, Garden Tub/Roman Tub, Linen Closet, Separate Shower, Walk-In Closet(s)
- Level: First
- Dimensions: 14 x 16
Bedroom
- Features: Ceiling Fan(s), Split Bedrooms, Walk-In Closet(s)
- Level: First
- Dimensions: 15 x 12
Bedroom
- Features: Ceiling Fan(s), Split Bedrooms, Walk-In Closet(s)
- Level: First
- Dimensions: 14 x 12
Bedroom
- Features: Ceiling Fan(s), Walk-In Closet(s)
- Level: First
- Dimensions: 13 x 12
Primary bathroom
- Features: Dual Sinks, Double Vanity, En Suite Bathroom, Garden Tub/Roman Tub, Linen Closet, Separate Shower
- Level: First
- Dimensions: 10 x 14
Dining room
- Features: Built-in Features
- Level: First
- Dimensions: 13 x 10
Other
- Features: Built-in Features, Double Vanity, Jack and Jill Bath, Linen Closet
- Level: First
- Dimensions: 12 x 7
Other
- Features: Built-in Features
- Level: First
- Dimensions: 5 x 7
Kitchen
- Features: Breakfast Bar, Built-in Features, Granite Counters, Kitchen Island, Walk-In Pantry
- Level: First
- Dimensions: 17 x 13
Laundry
- Features: Built-in Features, Granite Counters, Utility Sink
- Level: First
- Dimensions: 13 x 6
Living room
- Features: Fireplace
- Level: First
- Dimensions: 22 x 18
Office
- Features: Ceiling Fan(s), Other
- Level: First
- Dimensions: 12 x 11
Heating
- Central
Cooling
- Central Air, Ceiling Fan(s)
Appliances
- Included: Dishwasher, Disposal, Microwave
- Laundry: Washer Hookup, Electric Dryer Hookup, Laundry in Utility Room, Other
Features
- Chandelier, Decorative/Designer Lighting Fixtures, Granite Counters, Kitchen Island, Open Floorplan, Vaulted Ceiling(s), Walk-In Closet(s)
- Flooring: Carpet, Hardwood, Wood
- Windows: Window Coverings
- Has basement: No
- Number of fireplaces: 1
- Fireplace features: Decorative, Stone
Interior area
- Total interior livable area: 2,942 sqft
Property
Parking
- Total spaces: 3
- Parking features: Door-Multi, Door-Single, Driveway, Garage Faces Side
- Attached garage spaces: 3
- Has uncovered spaces: Yes
Features
- Levels: One
- Stories: 1
- Patio & porch: Patio, Covered
- Exterior features: Lighting, Rain Gutters
- Pool features: None
- Fencing: Partial
Lot
- Size: 1.13 Acres
- Features: Acreage, Back Yard, Lawn, Landscaped, Sprinkler System
Details
- Parcel number: R674000113601
Construction
Type & style
- Home type: SingleFamily
- Architectural style: Traditional,Detached
- Property subtype: Single Family Residence
Materials
- Brick, Rock, Stone
- Foundation: Slab
- Roof: Composition
Condition
- Year built: 2016
Utilities & green energy
- Sewer: Aerobic Septic
- Water: Community/Coop
- Utilities for property: Electricity Available, Electricity Connected, Propane, Septic Available, Water Available
Green energy
- Energy efficient items: Insulation, Rain/Freeze Sensors
Community & neighborhood
Security
- Security features: Security System, Smoke Detector(s)
Location
- Region: Lavon
- Subdivision: None
Other
Other facts
- Listing terms: Cash,Conventional,FHA,VA Loan
Price history
| Date | Event | Price |
|---|---|---|
| 10/14/2024 | Sold | -- |
Source: NTREIS #20587976 Report a problem | ||
| 9/30/2024 | Contingent | $620,000$211/sqft |
Source: NTREIS #20587976 Report a problem | ||
| 9/1/2024 | Pending sale | $620,000$211/sqft |
Source: | ||
| 9/1/2024 | Contingent | $620,000$211/sqft |
Source: NTREIS #20587976 Report a problem | ||
| 8/2/2024 | Price change | $620,000-1.6%$211/sqft |
Source: NTREIS #20587976 Report a problem | ||
Public tax history
| Year | Property taxes | Tax assessment |
|---|---|---|
| 2025 | -- | $575,513 +2.4% |
| 2024 | $6,943 +12% | $562,068 +10% |
| 2023 | $6,201 | $510,971 +10% |
Find assessor info on the county website
Neighborhood: 75166
Nearby schools
GreatSchools rating
- 4/10Nesmith Elementary SchoolGrades: PK-5Distance: 1.4 mi
- NABraves AcademyGrades: 3-11Distance: 4.8 mi
- 5/10Community High SchoolGrades: 9-12Distance: 4.7 mi
Schools provided by the listing agent
- Elementary: Nesmith
- Middle: Leland Edge
- High: Community
- District: Community ISD
Source: NTREIS. This data may not be complete. We recommend contacting the local school district to confirm school assignments for this home.
Get a cash offer in 3 minutes
Find out how much your home could sell for in as little as 3 minutes with a no-obligation cash offer.
Estimated market value$549,300
Get a cash offer in 3 minutes
Find out how much your home could sell for in as little as 3 minutes with a no-obligation cash offer.
Estimated market value
$549,300

