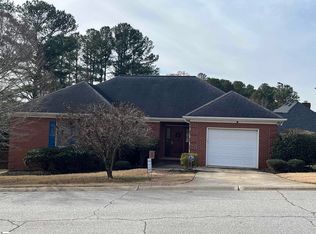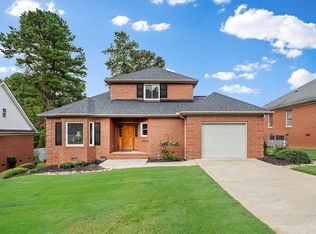Sold for $425,000 on 12/09/24
$425,000
930 McAlister Rd, Easley, SC 29642
3beds
2,402sqft
Single Family Residence
Built in 1993
0.47 Acres Lot
$428,700 Zestimate®
$177/sqft
$2,185 Estimated rent
Home value
$428,700
$364,000 - $506,000
$2,185/mo
Zestimate® history
Loading...
Owner options
Explore your selling options
What's special
Charming all-brick home in Easley offers a prime location and low maintenance! This beautifully well-maintained three bedroom, two and a half bathrooms, all-brick home offers both comfort and convenience in a highly desirable location within Easley city limits. Featuring stunning hardwood floors, built-in bookcases, fireplace with gas logs and soaring 12-foot ceilings throughout, this home is designed for easy living. The spacious 27' x 17' great room is filled with natural light and opens to a large 33' x 29' concrete patio, perfect for outdoor gatherings and entertainment. With all of the recent updates, the big ticket items have been replaced. Updates to include a new Owens Corning TruDefinition Oakridge 40-year architectural shingle roof with a one-time transferable warranty, Trane gas pack with a 10-year parts and compressor one-time transferable warranty, and a Noritz tankless water heater with on-demand hot water, all installed in 2017. If storage space is something you desire in a home, this home has it! There is ample storage with three separate attic spaces, a utility room in the garage with additional storage built into the back of the garage. The property includes a front and back yard irrigation system, an ADT security system, and is under a termite bond with Gregory Pest Control. Located just minutes from I-85, Hwy 123, Lake Hartwell, Lake Keowee and Lake Jocassee, also offering easy access to Greenville, Clemson, and Pickens. A one-year basic home warranty, first-class upgrade with First American Home Warranty is also included for peace of mind. This property is from an estate. Don't miss out on this exceptional home!
Zillow last checked: 8 hours ago
Listing updated: December 10, 2024 at 03:42pm
Listed by:
Melissa Caryl Gilstrap 864-986-2227,
Tri-State Realty Group, LLC
Bought with:
Melissa Caryl Gilstrap, 85244
Tri-State Realty Group, LLC
Source: WUMLS,MLS#: 20280905 Originating MLS: Western Upstate Association of Realtors
Originating MLS: Western Upstate Association of Realtors
Facts & features
Interior
Bedrooms & bathrooms
- Bedrooms: 3
- Bathrooms: 3
- Full bathrooms: 2
- 1/2 bathrooms: 1
- Main level bathrooms: 2
- Main level bedrooms: 3
Primary bedroom
- Dimensions: 15x15
Bedroom 2
- Dimensions: 12x12
Bedroom 3
- Dimensions: 13X11
Breakfast room nook
- Dimensions: 11x10
Dining room
- Dimensions: 11x14
Great room
- Dimensions: 25x17
Kitchen
- Dimensions: 15x8
Living room
- Dimensions: 19x20
Heating
- Gas
Cooling
- Central Air, Forced Air
Appliances
- Included: Built-In Oven, Convection Oven, Cooktop, Down Draft, Dishwasher, Disposal, Gas Water Heater, Microwave, Smooth Cooktop, Trash Compactor, Tankless Water Heater
- Laundry: Washer Hookup, Gas Dryer Hookup, Sink
Features
- Bookcases, Built-in Features, Tray Ceiling(s), Ceiling Fan(s), Dual Sinks, French Door(s)/Atrium Door(s), Fireplace, Jetted Tub, Laminate Countertop, Bath in Primary Bedroom, Main Level Primary, Other, Pull Down Attic Stairs, Permanent Attic Stairs, See Remarks, Smooth Ceilings, Solid Surface Counters, Separate Shower, Cable TV, Vaulted Ceiling(s), Walk-In Closet(s)
- Flooring: Carpet, Ceramic Tile, Hardwood, Vinyl
- Doors: French Doors
- Windows: Blinds, Insulated Windows, Tilt-In Windows, Wood Frames
- Basement: None,Crawl Space
- Has fireplace: Yes
- Fireplace features: Gas, Gas Log, Option
Interior area
- Total structure area: 2,402
- Total interior livable area: 2,402 sqft
- Finished area above ground: 2,402
Property
Parking
- Total spaces: 2
- Parking features: Attached, Garage, Driveway, Garage Door Opener
- Attached garage spaces: 2
Accessibility
- Accessibility features: Low Threshold Shower
Features
- Levels: One
- Stories: 1
- Patio & porch: Front Porch, Patio
- Exterior features: Porch, Patio
Lot
- Size: 0.47 Acres
- Features: City Lot, Level, Subdivision
Details
- Parcel number: 503805094854
Construction
Type & style
- Home type: SingleFamily
- Architectural style: Traditional
- Property subtype: Single Family Residence
Materials
- Brick
- Foundation: Crawlspace
- Roof: Architectural,Shingle
Condition
- Year built: 1993
Utilities & green energy
- Sewer: Public Sewer
- Water: Public
- Utilities for property: Cable Available, Underground Utilities
Community & neighborhood
Security
- Security features: Security System Owned, Smoke Detector(s)
Location
- Region: Easley
- Subdivision: Mcalister Trace
HOA & financial
HOA
- Has HOA: No
Other
Other facts
- Listing agreement: Exclusive Right To Sell
Price history
| Date | Event | Price |
|---|---|---|
| 12/9/2024 | Sold | $425,000-5.5%$177/sqft |
Source: | ||
| 11/9/2024 | Pending sale | $449,950$187/sqft |
Source: | ||
| 11/6/2024 | Listed for sale | $449,950$187/sqft |
Source: | ||
Public tax history
| Year | Property taxes | Tax assessment |
|---|---|---|
| 2024 | $5,088 +0.7% | $16,440 |
| 2023 | $5,055 +379.5% | $16,440 +50% |
| 2022 | $1,054 +1.4% | $10,960 |
Find assessor info on the county website
Neighborhood: 29642
Nearby schools
GreatSchools rating
- 4/10Forest Acres Elementary SchoolGrades: PK-5Distance: 0.6 mi
- 4/10Richard H. Gettys Middle SchoolGrades: 6-8Distance: 2.2 mi
- 6/10Easley High SchoolGrades: 9-12Distance: 2.3 mi
Schools provided by the listing agent
- Elementary: Forest Acres El
- Middle: Gettys Middle School
- High: Easley High
Source: WUMLS. This data may not be complete. We recommend contacting the local school district to confirm school assignments for this home.
Get a cash offer in 3 minutes
Find out how much your home could sell for in as little as 3 minutes with a no-obligation cash offer.
Estimated market value
$428,700
Get a cash offer in 3 minutes
Find out how much your home could sell for in as little as 3 minutes with a no-obligation cash offer.
Estimated market value
$428,700

