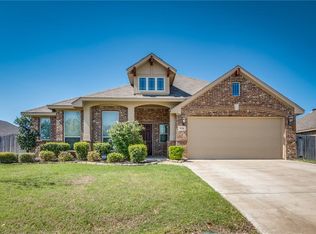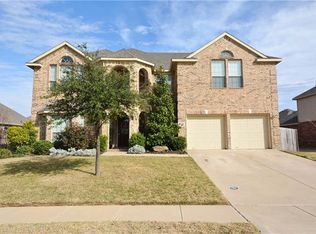Sold
Price Unknown
930 McAlpin Rd, Midlothian, TX 76065
3beds
2,100sqft
Single Family Residence
Built in 2004
9,278.28 Square Feet Lot
$380,900 Zestimate®
$--/sqft
$2,785 Estimated rent
Home value
$380,900
$362,000 - $400,000
$2,785/mo
Zestimate® history
Loading...
Owner options
Explore your selling options
What's special
BEAUTIFUL 3 BED 2 BATH ONE STORY HOME with BACKYARD POOL OASIS has GREAT FLOOR PLAN. MIDLOTHIAN ISD. CENTER HALL PLAN is flanked by Formal Living and Dining Areas with Large Windows. FRESHLY PAINTED WHITE INTERIOR Spaces, Arched Openings, existing Laminate, Tile and Recently Carpeted Floors and High Ceilings greet you. 2nd Large Family Room has FIREPLACE, SOARING CEILINGS, WINDOWS overlook BACKYARD POOL AREA and opens to SPACIOUS KITCHEN and BREAKFAST AREA. Kitchen has SS Appliances, Pantry, Big Utility Room and view of Backyard Pool. The Split Bedroom Arrangement includes SPACIOUS PRIMARY BEDROOM SUITE with WINDOW WALL OVERLOOKING POOL AREA and ENSUITE BATH with Tub, Shower, Vanity, BIG WALK IN CLOSET.
2 additional Bedrooms Share a Full Bath. BACKYARD IS AN INVITING OASIS for ENTERTAINING with POOL, GENEROUS COVERED PATIO, 2nd DECK and WORKSHOP w electricity. Check GreatSchools.org for Midlothian Schools Rating. ALL INFORMATION, MEASUREMENTS AND SCHOOLS TO BE VERIFIED BY BUYER.
Zillow last checked: 8 hours ago
Listing updated: June 19, 2025 at 05:47pm
Listed by:
Barbara Barney Thompson 0497324 214-521-7355,
Allie Beth Allman & Assoc. 214-521-7355
Bought with:
Jamie Rayner
JPAR Cedar Hill
Source: NTREIS,MLS#: 20400722
Facts & features
Interior
Bedrooms & bathrooms
- Bedrooms: 3
- Bathrooms: 2
- Full bathrooms: 2
Primary bedroom
- Features: En Suite Bathroom, Garden Tub/Roman Tub, Separate Shower, Walk-In Closet(s)
- Level: First
- Dimensions: 18 x 13
Den
- Features: Ceiling Fan(s), Fireplace
- Level: First
- Dimensions: 20 x 16
Living room
- Level: First
- Dimensions: 14 x 12
Heating
- Central, Electric, Fireplace(s)
Cooling
- Central Air, Ceiling Fan(s), Electric
Appliances
- Included: Dishwasher, Electric Cooktop, Electric Oven, Disposal, Microwave
- Laundry: Washer Hookup, Electric Dryer Hookup
Features
- Decorative/Designer Lighting Fixtures, Eat-in Kitchen, High Speed Internet, Open Floorplan, Cable TV, Walk-In Closet(s)
- Flooring: Carpet, Ceramic Tile, Laminate
- Windows: Window Coverings
- Has basement: No
- Number of fireplaces: 1
- Fireplace features: Family Room, Wood Burning
Interior area
- Total interior livable area: 2,100 sqft
Property
Parking
- Total spaces: 2
- Parking features: Door-Multi, Driveway, Garage Faces Front, Garage, Garage Door Opener, Kitchen Level, Side By Side
- Attached garage spaces: 2
- Has uncovered spaces: Yes
Features
- Levels: One
- Stories: 1
- Patio & porch: Covered, Deck
- Exterior features: Deck, Lighting
- Pool features: Gunite, Heated, In Ground, Outdoor Pool, Pool, Salt Water, Waterfall
- Fencing: Wood
Lot
- Size: 9,278 sqft
- Features: Interior Lot, Landscaped, Subdivision, Sprinkler System, Few Trees
Details
- Additional structures: Workshop
- Parcel number: 139648
Construction
Type & style
- Home type: SingleFamily
- Architectural style: Traditional,Detached
- Property subtype: Single Family Residence
Materials
- Brick
- Foundation: Slab
- Roof: Composition
Condition
- Year built: 2004
Utilities & green energy
- Sewer: Public Sewer
- Water: Community/Coop
- Utilities for property: Sewer Available, Water Available, Cable Available
Community & neighborhood
Security
- Security features: Security System
Community
- Community features: Curbs
Location
- Region: Midlothian
- Subdivision: The Rosebud Sec 1
HOA & financial
HOA
- Has HOA: Yes
- HOA fee: $385 annually
- Services included: Association Management, Insurance
- Association name: Goddard Management Co.
- Association phone: 972-920-5474
Other
Other facts
- Listing terms: Cash,Conventional
Price history
| Date | Event | Price |
|---|---|---|
| 10/4/2023 | Sold | -- |
Source: NTREIS #20400722 Report a problem | ||
| 9/18/2023 | Pending sale | $375,000$179/sqft |
Source: NTREIS #20400722 Report a problem | ||
| 9/12/2023 | Contingent | $375,000$179/sqft |
Source: NTREIS #20400722 Report a problem | ||
| 8/28/2023 | Price change | $375,000-6.3%$179/sqft |
Source: NTREIS #20400722 Report a problem | ||
| 8/14/2023 | Listed for sale | $400,000+130%$190/sqft |
Source: NTREIS #20400722 Report a problem | ||
Public tax history
| Year | Property taxes | Tax assessment |
|---|---|---|
| 2025 | -- | $371,620 -0.6% |
| 2024 | $7,479 +54.6% | $373,808 +14.3% |
| 2023 | $4,837 -15.1% | $327,027 +10% |
Find assessor info on the county website
Neighborhood: Rosebud
Nearby schools
GreatSchools rating
- 7/10Mount Peak Elementary SchoolGrades: PK-5Distance: 0.3 mi
- 7/10Earl & Marthalu Dieterich MiddleGrades: 6-8Distance: 2.8 mi
- 6/10Midlothian High SchoolGrades: 9-12Distance: 3.2 mi
Schools provided by the listing agent
- Elementary: Mtpeak
- Middle: Dieterich
- High: Midlothian
- District: Midlothian ISD
Source: NTREIS. This data may not be complete. We recommend contacting the local school district to confirm school assignments for this home.
Get a cash offer in 3 minutes
Find out how much your home could sell for in as little as 3 minutes with a no-obligation cash offer.
Estimated market value$380,900
Get a cash offer in 3 minutes
Find out how much your home could sell for in as little as 3 minutes with a no-obligation cash offer.
Estimated market value
$380,900

