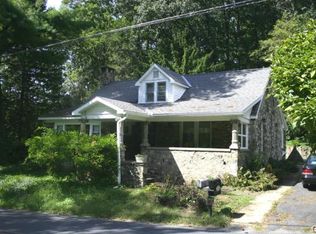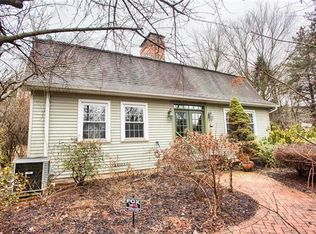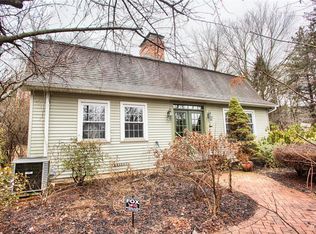Sold for $450,000 on 11/03/25
$450,000
930 Morvale Rd, Easton, PA 18042
3beds
1,423sqft
Single Family Residence
Built in 1955
1.23 Acres Lot
$451,900 Zestimate®
$316/sqft
$2,215 Estimated rent
Home value
$451,900
$420,000 - $488,000
$2,215/mo
Zestimate® history
Loading...
Owner options
Explore your selling options
What's special
Charming 3 Bedroom Ranch in the highly desired Williams Township. This completely renovated home is nestled in on a 1.23 acre beautiful and serene setting complete with it's own little brook with a cool foot bridge and a very private back yard retreat with a large deck. All major systems are new including roof, septic system, heating, central A/C, lighting, flooring, etc.. A galley Kitchen features granite counter tops, tile backsplash, all new appliances and adjoins a breakfast room. The spacious Living Room with brick fireplace and spacious Dining Room with hardwood flooring offers ample space for entertaining. A private hallway leads to a good sized Master Bedroom, 2 additional bedrooms and a large full Bathroom with a double sink vanity and titled surround tub. In addition to the oversized attached 2 car garage, there is a detached 28'x20' garage like building w/electric that could have many possible uses. Though you will feel like you're way out in the country, you're really only a few minutes to all the in-town amenities and the I-78 Easton exit/access for an easy commute to New Jersey, New York and throughout the Lehigh Valley.
Zillow last checked: 8 hours ago
Listing updated: November 03, 2025 at 10:02am
Listed by:
Iggy Markow 610-390-3122,
RE/MAX Real Estate
Bought with:
Jason R. Kocsis, AB065807
Coldwell Banker Heritage R E
Source: GLVR,MLS#: 765968 Originating MLS: Lehigh Valley MLS
Originating MLS: Lehigh Valley MLS
Facts & features
Interior
Bedrooms & bathrooms
- Bedrooms: 3
- Bathrooms: 1
- Full bathrooms: 1
Primary bedroom
- Level: First
- Dimensions: 17.50 x 11.50
Bedroom
- Level: First
- Dimensions: 11.50 x 11.00
Bedroom
- Level: First
- Dimensions: 11.50 x 8.00
Primary bathroom
- Level: First
- Dimensions: 9.00 x 8.00
Breakfast room nook
- Description: Breakfast Room
- Level: First
- Dimensions: 11.50 x 8.00
Dining room
- Level: First
- Dimensions: 19.50 x 11.50
Kitchen
- Level: First
- Dimensions: 11.50 x 7.00
Living room
- Level: First
- Dimensions: 17.50 x 14.50
Other
- Description: Enclosed Breezeway
- Level: First
- Dimensions: 23.00 x 9.50
Heating
- Forced Air, Oil
Cooling
- Central Air, Ceiling Fan(s)
Appliances
- Included: Dishwasher, Electric Oven, Electric Water Heater, Microwave, Refrigerator
- Laundry: Washer Hookup, Dryer Hookup
Features
- Breakfast Area, Dining Area, Separate/Formal Dining Room
- Flooring: Carpet, Hardwood, Laminate, Resilient
- Basement: Exterior Entry,Full
- Has fireplace: Yes
- Fireplace features: Living Room
Interior area
- Total interior livable area: 1,423 sqft
- Finished area above ground: 1,423
- Finished area below ground: 0
Property
Parking
- Total spaces: 2
- Parking features: Attached, Garage, Garage Door Opener
- Attached garage spaces: 2
Features
- Levels: One
- Stories: 1
- Patio & porch: Deck, Patio
- Exterior features: Breezeway, Deck, Patio
Lot
- Size: 1.23 Acres
Details
- Parcel number: M9 23 1A 0836
- Zoning: R-15
- Special conditions: None
Construction
Type & style
- Home type: SingleFamily
- Architectural style: Ranch
- Property subtype: Single Family Residence
Materials
- Vinyl Siding
- Roof: Asphalt,Fiberglass
Condition
- Year built: 1955
Utilities & green energy
- Electric: 200+ Amp Service, Circuit Breakers
- Sewer: Septic Tank
- Water: Well
Community & neighborhood
Security
- Security features: Smoke Detector(s)
Location
- Region: Easton
- Subdivision: Not in Development
Other
Other facts
- Ownership type: Fee Simple
Price history
| Date | Event | Price |
|---|---|---|
| 11/3/2025 | Sold | $450,000+0%$316/sqft |
Source: | ||
| 10/14/2025 | Pending sale | $449,900$316/sqft |
Source: | ||
| 10/7/2025 | Listed for sale | $449,900+136.8%$316/sqft |
Source: | ||
| 7/17/2025 | Sold | $190,000$134/sqft |
Source: Public Record Report a problem | ||
Public tax history
| Year | Property taxes | Tax assessment |
|---|---|---|
| 2025 | $4,830 +0.8% | $65,700 |
| 2024 | $4,791 +0.4% | $65,700 |
| 2023 | $4,771 | $65,700 |
Find assessor info on the county website
Neighborhood: 18042
Nearby schools
GreatSchools rating
- 5/10Wilson Area Intermediate SchoolGrades: 5-8Distance: 1.3 mi
- 8/10Wilson Area High SchoolGrades: 9-12Distance: 2 mi
- 6/10Williams Township El SchoolGrades: K-4Distance: 1.4 mi
Schools provided by the listing agent
- District: Wilson
Source: GLVR. This data may not be complete. We recommend contacting the local school district to confirm school assignments for this home.

Get pre-qualified for a loan
At Zillow Home Loans, we can pre-qualify you in as little as 5 minutes with no impact to your credit score.An equal housing lender. NMLS #10287.
Sell for more on Zillow
Get a free Zillow Showcase℠ listing and you could sell for .
$451,900
2% more+ $9,038
With Zillow Showcase(estimated)
$460,938

