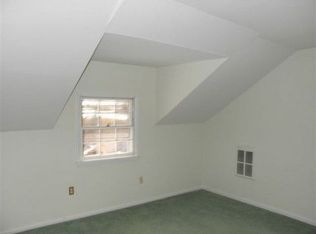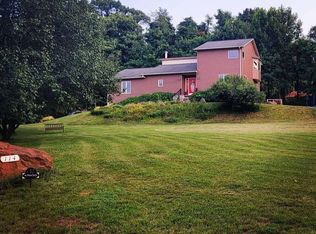Sold for $575,000
$575,000
930 Mountain Heights Rd, Front Royal, VA 22630
4beds
2,529sqft
Single Family Residence
Built in 2021
1.32 Acres Lot
$575,300 Zestimate®
$227/sqft
$3,430 Estimated rent
Home value
$575,300
$391,000 - $846,000
$3,430/mo
Zestimate® history
Loading...
Owner options
Explore your selling options
What's special
Mountain Retreat with Private Lake Access, AT Trailhead Nearby & 2.85% VA Assumable Loan! Welcome to 930 Mountain Heights Rd, a rare gem nestled in the heart of Front Royal offering unmatched mountain views, modern upgrades, and outdoor adventure just steps from your door. Perfectly positioned on a premium lot, this spacious ranch-style home boasts private lake access and is just a short walk from a trailhead to the Appalachian Trail, making it a nature lover’s dream come true. From the moment you arrive, you’ll be captivated by the professionally landscaped grounds, a charming covered front porch, and the peaceful serenity that surrounds the property. Step inside to find soaring Tongue and Groove Pine ceilings, real hardwood floors, and a sun-filled open layout designed for effortless entertaining. The upgraded kitchen features an abundance of custom cabinetry, granite countertops, and stainless steel appliances—perfect for everyday living or hosting a crowd. The main level flows seamlessly, blending rustic charm with stylish comfort. Downstairs, a newly finished basement offers endless possibilities with luxury vinyl plank flooring, a large den, guest bedroom, full bath, dedicated laundry room, and generous storage space—ideal for multigenerational living, a private guest suite, or home office. Step outside to your tree-lined backyard oasis, a private setting ideal for relaxation, barbecues, and taking in the fresh mountain air. With Skyline Drive, Shenandoah National Park, and downtown Front Royal just minutes away, outdoor recreation and local conveniences are always within reach. Bonus: Take advantage of a rare 2.85% VA assumable loan—an incredible opportunity in today’s market! Key Features: Private lake access & nearby AT trailhead Assumable 2.85% VA loan Premium mountain-view lot Upgraded kitchen with granite & stainless appliances Upgraded Hardwood floors Upgraded Pine wood ceilings-$10,000 Agriculturist - $4,000 Fully finished basement with guest suite & den - $60,000 Security System Close to I-66, Skyline Drive, hiking, and wineries Don’t miss your chance to own this beautifully updated mountain retreat—schedule your private showing today and experience the lifestyle you’ve been dreaming of.
Zillow last checked: 8 hours ago
Listing updated: August 13, 2025 at 08:49am
Listed by:
Amanda Slate 540-974-1827,
Keller Williams Realty
Bought with:
Rex Petrey, WVS220302365
Keller Williams Realty
Source: Bright MLS,MLS#: VAWR2011238
Facts & features
Interior
Bedrooms & bathrooms
- Bedrooms: 4
- Bathrooms: 3
- Full bathrooms: 3
- Main level bathrooms: 2
- Main level bedrooms: 3
Basement
- Area: 1253
Heating
- Heat Pump, Electric
Cooling
- Central Air, Ceiling Fan(s), Heat Pump, Electric
Appliances
- Included: Microwave, Dishwasher, Cooktop, Ice Maker, Oven/Range - Electric, Refrigerator, Water Heater, Stainless Steel Appliance(s), Electric Water Heater
- Laundry: In Basement
Features
- Attic, Ceiling Fan(s), Entry Level Bedroom, Family Room Off Kitchen, Open Floorplan, Combination Dining/Living, Combination Kitchen/Dining, Combination Kitchen/Living, Dining Area, Vaulted Ceiling(s)
- Flooring: Ceramic Tile, Carpet, Hardwood, Luxury Vinyl
- Windows: Double Pane Windows
- Basement: Interior Entry,Exterior Entry,Windows,Finished,Walk-Out Access
- Has fireplace: No
Interior area
- Total structure area: 3,069
- Total interior livable area: 2,529 sqft
- Finished area above ground: 1,321
- Finished area below ground: 1,208
Property
Parking
- Total spaces: 2
- Parking features: Garage Faces Front, Attached
- Attached garage spaces: 2
Accessibility
- Accessibility features: Other
Features
- Levels: One
- Stories: 1
- Patio & porch: Porch, Deck
- Exterior features: Flood Lights, Other
- Pool features: None
- Has view: Yes
- View description: Trees/Woods, Mountain(s)
Lot
- Size: 1.32 Acres
- Features: Front Yard, Wooded, Rear Yard, SideYard(s), Near National Park
Details
- Additional structures: Above Grade, Below Grade
- Parcel number: 39C D 7
- Zoning: R
- Special conditions: Standard
Construction
Type & style
- Home type: SingleFamily
- Architectural style: Ranch/Rambler
- Property subtype: Single Family Residence
Materials
- Vinyl Siding
- Foundation: Concrete Perimeter
- Roof: Architectural Shingle
Condition
- New construction: No
- Year built: 2021
Utilities & green energy
- Sewer: Gravity Sept Fld
- Water: Private
- Utilities for property: Cable Available
Community & neighborhood
Security
- Security features: Smoke Detector(s)
Location
- Region: Front Royal
- Subdivision: Lake Front Royal
HOA & financial
HOA
- Has HOA: Yes
- HOA fee: $80 annually
- Amenities included: Lake
Other
Other facts
- Listing agreement: Exclusive Right To Sell
- Ownership: Fee Simple
- Road surface type: Paved
Price history
| Date | Event | Price |
|---|---|---|
| 7/8/2025 | Sold | $575,000$227/sqft |
Source: | ||
| 5/26/2025 | Contingent | $575,000$227/sqft |
Source: | ||
| 5/22/2025 | Listed for sale | $575,000-3.4%$227/sqft |
Source: | ||
| 5/20/2025 | Listing removed | $595,000$235/sqft |
Source: | ||
| 5/5/2025 | Listed for sale | $595,000+49.4%$235/sqft |
Source: | ||
Public tax history
| Year | Property taxes | Tax assessment |
|---|---|---|
| 2024 | $2,081 +8.2% | $392,700 |
| 2023 | $1,924 +12.1% | $392,700 +49.8% |
| 2022 | $1,717 +773.7% | $262,100 +773.7% |
Find assessor info on the county website
Neighborhood: 22630
Nearby schools
GreatSchools rating
- 5/10Ressie Jeffries Elementary SchoolGrades: PK-5Distance: 3.3 mi
- 4/10New Warren County Middle SchoolGrades: 6-8Distance: 3.7 mi
- 6/10Warren County High SchoolGrades: 9-12Distance: 3.2 mi
Schools provided by the listing agent
- District: Warren County Public Schools
Source: Bright MLS. This data may not be complete. We recommend contacting the local school district to confirm school assignments for this home.
Get pre-qualified for a loan
At Zillow Home Loans, we can pre-qualify you in as little as 5 minutes with no impact to your credit score.An equal housing lender. NMLS #10287.

