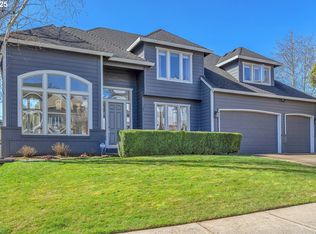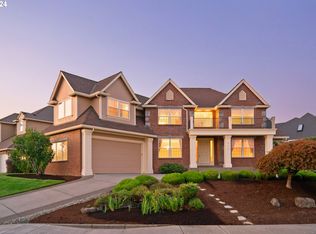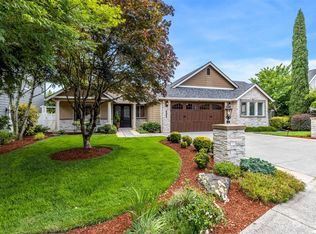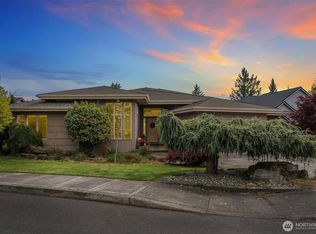Sold
Listed by:
Andrea Mayhew,
Redfin
Bought with: ZNonMember-Office-MLS
$1,100,000
930 NW Deerfern Loop, Camas, WA 98607
4beds
3,488sqft
Single Family Residence
Built in 2002
8,986.43 Square Feet Lot
$1,076,800 Zestimate®
$315/sqft
$3,716 Estimated rent
Home value
$1,076,800
$1.01M - $1.14M
$3,716/mo
Zestimate® history
Loading...
Owner options
Explore your selling options
What's special
This stunning 3,500 sqft home in Grand Ridge boasts luxury updates and has been meticulously maintained by its original owners. The remodeled gourmet kitchen features cherry cabinetry, quartz counters, a Viking fridge, Wolf 6-burner stove, double oven, and butler’s pantry. Downstairs flooring has been updated to white oak wood floors. Upstairs flooring is adorned in 100% wool carpet. The primary suite offers a double-sided fireplace, jetted tub, dual showerheads, and California Closets walk-in closet. Upstairs, find three more bedrooms, attic storage, and potential for expansion. Enjoy a private backyard with Trex decking, electric awnings, and a hidden wine cellar—all backed by a peaceful wooded oasis.
Zillow last checked: 8 hours ago
Listing updated: May 26, 2025 at 04:03am
Listed by:
Andrea Mayhew,
Redfin
Bought with:
Non Member ZDefault
ZNonMember-Office-MLS
Source: NWMLS,MLS#: 2341894
Facts & features
Interior
Bedrooms & bathrooms
- Bedrooms: 4
- Bathrooms: 3
- Full bathrooms: 2
- 1/2 bathrooms: 1
- Main level bathrooms: 1
Other
- Level: Main
Den office
- Level: Main
Dining room
- Level: Main
Family room
- Level: Main
Kitchen with eating space
- Level: Main
Living room
- Level: Main
Utility room
- Level: Main
Heating
- Fireplace(s), Forced Air
Cooling
- Central Air
Appliances
- Included: Dishwasher(s), Disposal, Double Oven, Dryer(s), Microwave(s), Refrigerator(s), Stove(s)/Range(s), Washer(s), Garbage Disposal, Water Heater: Eletcric, Water Heater Location: Crawlspace
Features
- Bath Off Primary, Dining Room
- Flooring: Hardwood, Travertine, Vinyl Plank, Carpet
- Doors: French Doors
- Windows: Double Pane/Storm Window
- Basement: None
- Number of fireplaces: 3
- Fireplace features: Gas, Main Level: 2, Upper Level: 1, Fireplace
Interior area
- Total structure area: 3,488
- Total interior livable area: 3,488 sqft
Property
Parking
- Total spaces: 2
- Parking features: Attached Garage
- Attached garage spaces: 2
Features
- Levels: Two
- Stories: 2
- Patio & porch: Bath Off Primary, Double Pane/Storm Window, Dining Room, Fireplace, Fireplace (Primary Bedroom), French Doors, Jetted Tub, Security System, Water Heater
- Spa features: Bath
Lot
- Size: 8,986 sqft
Details
- Parcel number: 125606038
- Zoning description: Jurisdiction: City
- Special conditions: Standard
Construction
Type & style
- Home type: SingleFamily
- Property subtype: Single Family Residence
Materials
- Stone
- Roof: Composition
Condition
- Year built: 2002
- Major remodel year: 2002
Utilities & green energy
- Electric: Company: Clark Co PUD
- Sewer: Septic Tank, Sewer Connected, Company: City of Camas
- Water: Public, Company: City of Camas
Community & neighborhood
Security
- Security features: Security System
Location
- Region: Camas
- Subdivision: Camas
HOA & financial
HOA
- HOA fee: $374 semi-annually
Other
Other facts
- Listing terms: Cash Out,Conventional
- Cumulative days on market: 7 days
Price history
| Date | Event | Price |
|---|---|---|
| 4/25/2025 | Sold | $1,100,000$315/sqft |
Source: | ||
| 3/19/2025 | Pending sale | $1,100,000$315/sqft |
Source: | ||
| 3/13/2025 | Listed for sale | $1,100,000+163.2%$315/sqft |
Source: | ||
| 1/31/2003 | Sold | $418,000$120/sqft |
Source: Public Record Report a problem | ||
Public tax history
| Year | Property taxes | Tax assessment |
|---|---|---|
| 2024 | $8,732 -2.1% | $915,783 -9% |
| 2023 | $8,923 +10.4% | $1,006,752 +10.1% |
| 2022 | $8,086 -0.6% | $914,585 +26.1% |
Find assessor info on the county website
Neighborhood: 98607
Nearby schools
GreatSchools rating
- 7/10Prune Hill Elementary SchoolGrades: K-5Distance: 0.3 mi
- 8/10Skyridge Middle SchoolGrades: 6-8Distance: 2.1 mi
- 10/10Camas High SchoolGrades: 9-12Distance: 3.4 mi
Schools provided by the listing agent
- Elementary: Prune Hill Elementary
- Middle: Skyridge Middle
- High: Camas High
Source: NWMLS. This data may not be complete. We recommend contacting the local school district to confirm school assignments for this home.
Get a cash offer in 3 minutes
Find out how much your home could sell for in as little as 3 minutes with a no-obligation cash offer.
Estimated market value$1,076,800
Get a cash offer in 3 minutes
Find out how much your home could sell for in as little as 3 minutes with a no-obligation cash offer.
Estimated market value
$1,076,800



