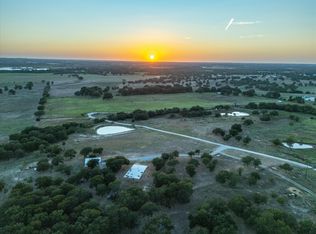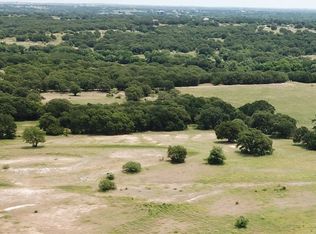Sold on 07/18/23
Price Unknown
930 Private Road 3171, Decatur, TX 76234
3beds
1,700sqft
Single Family Residence
Built in 2014
47.54 Acres Lot
$1,024,400 Zestimate®
$--/sqft
$2,248 Estimated rent
Home value
$1,024,400
$881,000 - $1.17M
$2,248/mo
Zestimate® history
Loading...
Owner options
Explore your selling options
What's special
Peaceful does not begin to describe this property. Secluded, private and beautiful. This 3,2 ranch style home is waiting for a new family. The home includes, granite, vinyl plank and lots of windows to take in the gorgeous view. The home has been well cared for and maintained. The yard is fully fenced and has security gate. The insulated shop with an attached carport is right next to the house for convenience. The long covered back porch that stretches across the back of the home is a perfect place to watch the gorgeous sunsets. This property has a very large barn, 40x60, with electric and water. There is a large part of this barn with cement slab and also a 14x60 overhang for implements. There is another small barn on the property and a tank for livestock. The property is fenced on three sides and has large, beautiful trees throughout. Yall come take a look, this property will not disappoint.
Please submit loan approval letter with contract. Measurements to be verified by buyer.
Zillow last checked: 8 hours ago
Listing updated: July 21, 2023 at 01:17pm
Listed by:
Sheila Hooker 0753169 817-829-2356,
Earthport Properties Realty, LLC 817-829-2356
Bought with:
Rejeani Campbell
R Campbell Realty LLC
Source: NTREIS,MLS#: 20223862
Facts & features
Interior
Bedrooms & bathrooms
- Bedrooms: 3
- Bathrooms: 2
- Full bathrooms: 2
Primary bedroom
- Features: Walk-In Closet(s)
- Level: First
- Dimensions: 14 x 13
Bedroom
- Level: First
- Dimensions: 12 x 11
Bedroom
- Level: First
- Dimensions: 12 x 11
Primary bathroom
- Level: First
- Dimensions: 9 x 5
Bathroom
- Features: Built-in Features, En Suite Bathroom
- Level: First
- Dimensions: 9 x 10
Dining room
- Level: First
- Dimensions: 8 x 12
Kitchen
- Features: Breakfast Bar, Built-in Features, Dual Sinks, Eat-in Kitchen, Granite Counters, Pantry
- Level: First
- Dimensions: 13 x 13
Laundry
- Features: Built-in Features
- Level: First
- Dimensions: 12 x 7
Living room
- Features: Built-in Features, Fireplace
- Level: First
- Dimensions: 16 x 21
Heating
- Electric, Fireplace(s)
Cooling
- Electric
Appliances
- Included: Dishwasher, Electric Cooktop, Electric Oven, Electric Range, Electric Water Heater, Disposal, Microwave, Refrigerator, Washer
Features
- Built-in Features, Eat-in Kitchen, Granite Counters, Open Floorplan, Pantry, Walk-In Closet(s)
- Flooring: Carpet, Vinyl
- Has basement: No
- Number of fireplaces: 1
- Fireplace features: Blower Fan, Electric, Living Room
Interior area
- Total interior livable area: 1,700 sqft
Property
Parking
- Total spaces: 2
- Parking features: Concrete, Covered, Carport
- Carport spaces: 2
Features
- Levels: One
- Stories: 1
- Patio & porch: Covered
- Pool features: None
- Fencing: Chain Link
Lot
- Size: 47.54 Acres
- Features: Agricultural, Cleared, Sloped, Few Trees
- Residential vegetation: Partially Wooded
Details
- Additional structures: Barn(s), Stable(s)
- Parcel number: A0706000400
Construction
Type & style
- Home type: SingleFamily
- Architectural style: Ranch,Detached
- Property subtype: Single Family Residence
- Attached to another structure: Yes
Materials
- Brick, Rock, Stone
- Foundation: Slab
- Roof: Composition
Condition
- Year built: 2014
Utilities & green energy
- Sewer: Private Sewer, Septic Tank
- Water: Private
- Utilities for property: Sewer Available, Septic Available, Water Available
Community & neighborhood
Security
- Security features: Smoke Detector(s)
Location
- Region: Decatur
- Subdivision: NA
Other
Other facts
- Listing terms: Cash,Conventional,FHA,USDA Loan,VA Loan
- Road surface type: Gravel
Price history
| Date | Event | Price |
|---|---|---|
| 7/18/2023 | Sold | -- |
Source: NTREIS #20223862 Report a problem | ||
| 6/23/2023 | Pending sale | $995,000$585/sqft |
Source: NTREIS #20264369 Report a problem | ||
| 5/24/2023 | Contingent | $995,000$585/sqft |
Source: NTREIS #20264369 Report a problem | ||
| 3/9/2023 | Price change | $995,000-9.5%$585/sqft |
Source: NTREIS #20264369 Report a problem | ||
| 1/18/2023 | Listed for sale | $1,100,000$647/sqft |
Source: NTREIS #20223862 Report a problem | ||
Public tax history
| Year | Property taxes | Tax assessment |
|---|---|---|
| 2025 | -- | $940,000 |
| 2024 | $5,132 -6.5% | $940,000 -13.6% |
| 2023 | $5,487 | $1,087,923 +54% |
Find assessor info on the county website
Neighborhood: 76234
Nearby schools
GreatSchools rating
- 5/10Paradise Elementary SchoolGrades: PK-3Distance: 3.5 mi
- 6/10Paradise Middle SchoolGrades: 6-8Distance: 3.5 mi
- 7/10Paradise High SchoolGrades: 9-12Distance: 3.5 mi
Schools provided by the listing agent
- Elementary: Paradise
- Middle: Paradise
- High: Paradise
- District: Paradise ISD
Source: NTREIS. This data may not be complete. We recommend contacting the local school district to confirm school assignments for this home.
Get a cash offer in 3 minutes
Find out how much your home could sell for in as little as 3 minutes with a no-obligation cash offer.
Estimated market value
$1,024,400
Get a cash offer in 3 minutes
Find out how much your home could sell for in as little as 3 minutes with a no-obligation cash offer.
Estimated market value
$1,024,400

