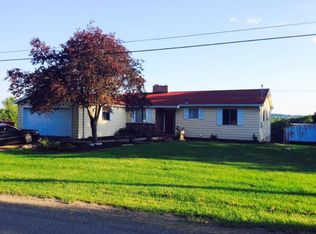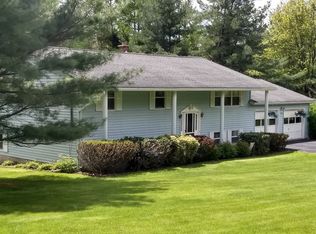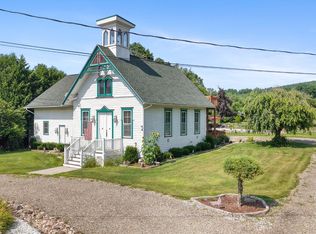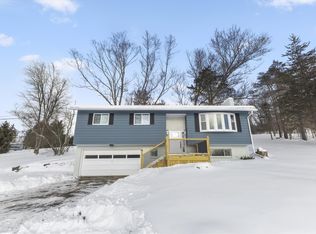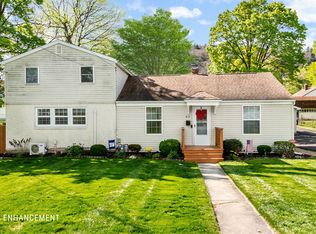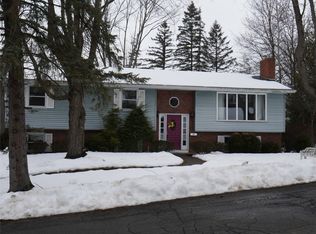Nestled on a winding country road, this charming raised ranch offers a peaceful retreat on a level one-acre lot in Owego. Imagine starting your mornings with coffee on the open deck, overlooking private, landscaped grounds. The spacious 2,017-square-foot interior is designed for effortless living and gathering. Upstairs, bright living and dining areas feature warm hardwood floors, creating an inviting atmosphere for hosting dinner parties or quiet evenings at home. The heart of the home extends to the lower level, where a cozy family room—anchored by a pellet stove—invites you to settle in for movie nights or winter relaxation. With a dedicated bonus room, you have the flexibility to create a home office or hobby space. Whether you are gardening in the yard, tinkering in the two-car garage, or enjoying the comfort of ductless cooling, this home provides a versatile backdrop for your next chapter.
For sale
$344,900
930 Pultz Hill Rd, Owego, NY 13827
3beds
2,017sqft
Single Family Residence
Built in 1966
1 Acres Lot
$-- Zestimate®
$171/sqft
$-- HOA
What's special
Pellet stoveDedicated bonus roomOpen deckLevel one-acre lotDuctless coolingCozy family roomWarm hardwood floors
- 8 days |
- 1,693 |
- 60 |
Zillow last checked: 8 hours ago
Listing updated: February 11, 2026 at 07:03am
Listing by:
NEXTHOME KINGDOM 844-645-4647,
Carrie R. King
Source: GBMLS,MLS#: 334544 Originating MLS: Greater Binghamton Association of REALTORS
Originating MLS: Greater Binghamton Association of REALTORS
Tour with a local agent
Facts & features
Interior
Bedrooms & bathrooms
- Bedrooms: 3
- Bathrooms: 3
- Full bathrooms: 2
- 1/2 bathrooms: 1
Primary bedroom
- Level: First
- Dimensions: 15 x 12
Bedroom
- Level: First
- Dimensions: 14 x 10
Bedroom
- Level: First
- Dimensions: 14 x 10
Primary bathroom
- Level: First
- Dimensions: 8 x 4
Bathroom
- Level: First
- Dimensions: 8 x 5
Bonus room
- Level: Lower
- Dimensions: 12 x 9
Dining room
- Level: First
- Dimensions: 13 x 10
Family room
- Level: Lower
- Dimensions: 24 x 16
Foyer
- Level: First
- Dimensions: 14 x 4
Half bath
- Level: Lower
- Dimensions: 5 x 5
Kitchen
- Level: First
- Dimensions: 13 x 11
Living room
- Level: First
- Dimensions: 22 x 15
Heating
- Baseboard, Ductless, Pellet Stove
Cooling
- Ceiling Fan(s), Ductless
Appliances
- Included: Dryer, Dishwasher, Exhaust Fan, Electric Water Heater, Free-Standing Range, Microwave, Oven, Range, Refrigerator, Water Softener Owned, See Remarks, Washer
- Laundry: Washer Hookup, Dryer Hookup, GasDryer Hookup
Features
- Other, Pantry, Pull Down Attic Stairs, See Remarks
- Flooring: Hardwood, Vinyl
- Doors: Storm Door(s)
- Windows: Insulated Windows
- Basement: Walk-Out Access
- Number of fireplaces: 1
- Fireplace features: Family Room, Pellet Stove
Interior area
- Total interior livable area: 2,017 sqft
- Finished area above ground: 1,500
- Finished area below ground: 517
Video & virtual tour
Property
Parking
- Total spaces: 2
- Parking features: Attached, Garage, Two Car Garage
- Attached garage spaces: 2
Features
- Patio & porch: Deck, Open
- Exterior features: Deck, Landscaping, Shed, Propane Tank - Leased
Lot
- Size: 1 Acres
- Dimensions: 1 acre
- Features: Sloped Down, Level, Landscaped
Details
- Additional structures: Shed(s)
- Parcel number: 493089970016
- Zoning: RES
- Zoning description: RES
- Other equipment: Dehumidifier
Construction
Type & style
- Home type: SingleFamily
- Architectural style: Raised Ranch
- Property subtype: Single Family Residence
Materials
- Vinyl Siding
- Foundation: Basement
Condition
- Year built: 1966
Utilities & green energy
- Sewer: Septic Tank
- Water: Well
- Utilities for property: Cable Available
Community & HOA
Location
- Region: Owego
Financial & listing details
- Price per square foot: $171/sqft
- Tax assessed value: $82,000
- Annual tax amount: $4,107
- Date on market: 2/11/2026
- Listing agreement: Exclusive Right To Sell
- Inclusions: CARBON MONOXIDE DETECTOR, SMOKE DETECTORS
- Ownership: OWNER
Estimated market value
Not available
Estimated sales range
Not available
Not available
Price history
Price history
| Date | Event | Price |
|---|---|---|
| 2/11/2026 | Listed for sale | $344,900+14.2%$171/sqft |
Source: | ||
| 8/7/2025 | Sold | $302,000+4.2%$150/sqft |
Source: | ||
| 6/10/2025 | Contingent | $289,900$144/sqft |
Source: | ||
| 6/5/2025 | Listed for sale | $289,900+262.8%$144/sqft |
Source: | ||
| 10/18/2000 | Sold | $79,900+43.8%$40/sqft |
Source: Public Record Report a problem | ||
| 4/3/1996 | Sold | $55,555$28/sqft |
Source: Public Record Report a problem | ||
Public tax history
Public tax history
| Year | Property taxes | Tax assessment |
|---|---|---|
| 2024 | -- | $82,000 |
| 2023 | -- | $82,000 |
| 2022 | -- | $82,000 |
| 2021 | -- | $82,000 |
| 2020 | -- | $82,000 |
| 2019 | -- | $82,000 |
| 2018 | -- | $82,000 +2.5% |
| 2017 | $2,827 | $80,000 |
| 2016 | -- | $80,000 |
| 2015 | -- | $80,000 |
| 2014 | -- | $80,000 |
| 2013 | -- | $80,000 |
| 2012 | -- | $80,000 |
| 2011 | -- | $80,000 |
| 2010 | -- | $80,000 |
| 2009 | -- | $80,000 |
| 2008 | -- | $80,000 |
| 2007 | -- | $80,000 |
| 2006 | -- | $80,000 |
| 2005 | -- | $80,000 |
| 2004 | -- | $80,000 +1279.3% |
| 2002 | -- | $5,800 |
| 2001 | -- | $5,800 |
| 2000 | -- | $5,800 |
Find assessor info on the county website
BuyAbility℠ payment
Estimated monthly payment
Boost your down payment with 6% savings match
Earn up to a 6% match & get a competitive APY with a *. Zillow has partnered with to help get you home faster.
Learn more*Terms apply. Match provided by Foyer. Account offered by Pacific West Bank, Member FDIC.Climate risks
Neighborhood: 13827
Nearby schools
GreatSchools rating
- 1/10Nathan T Hall SchoolGrades: PK-3Distance: 4.6 mi
- 5/10Newark Valley Middle SchoolGrades: 4-7Distance: 4.6 mi
- 6/10Newark Valley Senior High SchoolGrades: 8-12Distance: 5.3 mi
Schools provided by the listing agent
- Elementary: Nathan T. Hall
- District: Newark Valley
Source: GBMLS. This data may not be complete. We recommend contacting the local school district to confirm school assignments for this home.
