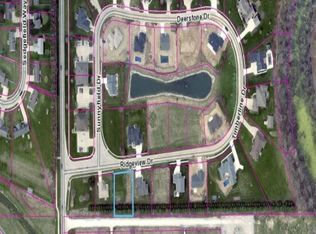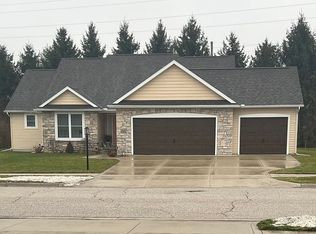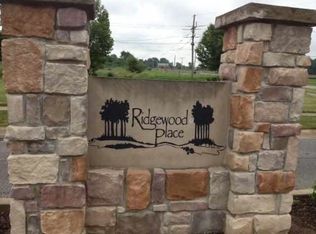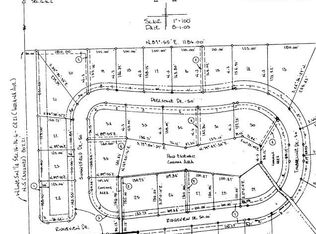Closed
$370,000
930 Ridgeview Dr, Goshen, IN 46526
4beds
2,978sqft
Single Family Residence
Built in 2006
0.29 Acres Lot
$375,500 Zestimate®
$--/sqft
$2,429 Estimated rent
Home value
$375,500
$327,000 - $432,000
$2,429/mo
Zestimate® history
Loading...
Owner options
Explore your selling options
What's special
Over $143,000 WORTH OF IMPROVEMENTS! This beautifully reimagined single-story home, ideally located in the highly sought-after Ridgewood Place neighborhood of Goshen. Built in 2006, this 4-bedroom, 3-full-bath home has been thoughtfully renovated from top to bottom—offering the feel of new construction with the charm of an established community. Step inside to nearly 3,000 square feet of light-filled living space, where a clean, crisp aesthetic and fresh white tones create a timeless, modern backdrop. The open-concept layout seamlessly connects the kitchen, dining area, and living room—centered around a cozy fireplace—making it ideal for both everyday living and entertainment. The updated kitchen features white soft-close cabinetry, stone countertops, new appliances, and convenient bar seating—blending style and functionality. The spacious primary suite offers a relaxing retreat, complete with a luxurious en-suite bath showcasing a tile walk-in shower with glass enclosure, double-height vanity, and a walk-in closet with built-in organizer. Two additional bedrooms and another updated full bath are located on the main level. Upstairs, a versatile bonus room above the garage makes for the perfect office or flex space. The finished lower level expands your living options even further—ideal for a movie area, home gym, & game room. You'll also find a large 4th bedroom with an egress window and generous closet, plus a 3rd full bath with a custom tile walk-in shower. This home is move-in ready with countless updates, including a new roof, exterior, HVAC system, water heater, and more—see the full project list for details. Additional features include a 2-car garage, concrete patio, irrigation system, and close proximity to neighborhood parks and walking paths.
Zillow last checked: 8 hours ago
Listing updated: October 16, 2025 at 09:27am
Listed by:
Mary L Dale Office:574-522-2822,
Coldwell Banker Real Estate Group
Bought with:
Jennea Schirr, RB14043735
McKinnies Realty, LLC Elkhart
Source: IRMLS,MLS#: 202530098
Facts & features
Interior
Bedrooms & bathrooms
- Bedrooms: 4
- Bathrooms: 3
- Full bathrooms: 3
- Main level bedrooms: 3
Bedroom 1
- Level: Main
Bedroom 2
- Level: Main
Dining room
- Level: Main
- Area: 110
- Dimensions: 11 x 10
Family room
- Level: Lower
- Area: 322
- Dimensions: 23 x 14
Kitchen
- Level: Main
- Area: 121
- Dimensions: 11 x 11
Living room
- Level: Main
- Area: 208
- Dimensions: 16 x 13
Office
- Level: Upper
- Area: 147
- Dimensions: 21 x 7
Heating
- Natural Gas, Conventional, Forced Air
Cooling
- Central Air
Appliances
- Included: Disposal, Range/Oven Hook Up Gas, Dishwasher, Refrigerator, Washer, Dryer-Gas, Gas Range, Water Softener Owned
- Laundry: Gas Dryer Hookup, Main Level, Washer Hookup
Features
- Breakfast Bar, Walk-In Closet(s), Countertops-Solid Surf, Stone Counters, Eat-in Kitchen, Entrance Foyer, Open Floorplan, Split Br Floor Plan, Double Vanity, Stand Up Shower, Tub/Shower Combination, Main Level Bedroom Suite, Bidet, Formal Dining Room
- Flooring: Vinyl
- Windows: Blinds
- Basement: Finished,Concrete,Sump Pump
- Number of fireplaces: 1
- Fireplace features: Living Room, Gas Log
Interior area
- Total structure area: 3,108
- Total interior livable area: 2,978 sqft
- Finished area above ground: 1,680
- Finished area below ground: 1,298
Property
Parking
- Total spaces: 2
- Parking features: Attached, Garage Door Opener, Concrete
- Attached garage spaces: 2
- Has uncovered spaces: Yes
Features
- Levels: One
- Stories: 1
- Patio & porch: Patio
- Exterior features: Irrigation System
- Fencing: None
Lot
- Size: 0.29 Acres
- Dimensions: 100x130
- Features: Level, City/Town/Suburb, Landscaped, Near Walking Trail
Details
- Parcel number: 201116355001.000015
- Other equipment: Sump Pump
Construction
Type & style
- Home type: SingleFamily
- Property subtype: Single Family Residence
Materials
- Vinyl Siding
- Roof: Asphalt,Shingle,Dimensional Shingles
Condition
- New construction: No
- Year built: 2006
Utilities & green energy
- Electric: NIPSCO
- Gas: NIPSCO
- Sewer: City
- Water: City
Community & neighborhood
Security
- Security features: Smoke Detector(s)
Community
- Community features: None
Location
- Region: Goshen
- Subdivision: Ridge Wood Place / Ridgewood Place
HOA & financial
HOA
- Has HOA: Yes
- HOA fee: $325 annually
Other
Other facts
- Listing terms: Cash,Conventional,FHA,VA Loan
Price history
| Date | Event | Price |
|---|---|---|
| 10/16/2025 | Sold | $370,000-2.6% |
Source: | ||
| 9/22/2025 | Pending sale | $380,000 |
Source: | ||
| 9/15/2025 | Price change | $380,000-4.8% |
Source: | ||
| 9/2/2025 | Price change | $399,000-5% |
Source: | ||
| 8/13/2025 | Listed for sale | $419,900+82.6% |
Source: | ||
Public tax history
| Year | Property taxes | Tax assessment |
|---|---|---|
| 2024 | $3,311 +10% | $270,200 +3.2% |
| 2023 | $3,011 +18.2% | $261,900 +11.6% |
| 2022 | $2,548 -4% | $234,600 +10.1% |
Find assessor info on the county website
Neighborhood: 46526
Nearby schools
GreatSchools rating
- 5/10Waterford Elementary SchoolGrades: K-4Distance: 1.9 mi
- 7/10Goshen Middle SchoolGrades: 7-8Distance: 0.4 mi
- 3/10Goshen High SchoolGrades: 9-12Distance: 1.6 mi
Schools provided by the listing agent
- Elementary: Waterford
- Middle: Goshen
- High: Goshen
- District: Goshen Community Schools
Source: IRMLS. This data may not be complete. We recommend contacting the local school district to confirm school assignments for this home.

Get pre-qualified for a loan
At Zillow Home Loans, we can pre-qualify you in as little as 5 minutes with no impact to your credit score.An equal housing lender. NMLS #10287.



