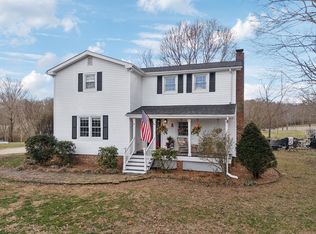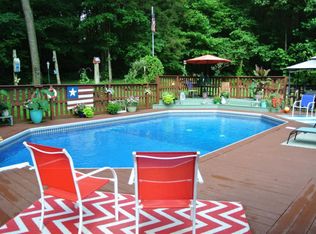Closed
$674,430
930 Roberts Rd, Clarksville, TN 37040
4beds
3,667sqft
Single Family Residence, Residential
Built in 1986
5 Acres Lot
$678,600 Zestimate®
$184/sqft
$3,376 Estimated rent
Home value
$678,600
$638,000 - $719,000
$3,376/mo
Zestimate® history
Loading...
Owner options
Explore your selling options
What's special
Immaculately maintained home with a huge great room with 24ft vaulted ceiling, loft and a floor to ceiling rock fireplace. 2 master suites, custom bathroom on the main with underground storm shelter. Glass doorknobs and solid wood doors through out. Large laundry/mud room. 1200 sq ft of covered wrap around porch on 5 acers, 2 car detached garage, Huge 3 bay metal building with 60ft of covered RV parking with its own septic, water and 50 amp hook ups along with an extra 30ft of concrete trailer parking. 10x12 storage building and a level spot off the porch for your very own pool or outdoor kitchen where an above ground pool used to be. Roll-top desk on the loft to convey.
Zillow last checked: 8 hours ago
Listing updated: October 31, 2024 at 12:26pm
Listing Provided by:
April Shaver 931-980-5736,
Compass RE dba Compass Clarksville,
Marty Dean Ellis 931-320-3810,
Compass RE dba Compass Clarksville
Bought with:
Terrie Buck, 357461
Keller Williams Realty Clarksville
Source: RealTracs MLS as distributed by MLS GRID,MLS#: 2676666
Facts & features
Interior
Bedrooms & bathrooms
- Bedrooms: 4
- Bathrooms: 4
- Full bathrooms: 3
- 1/2 bathrooms: 1
- Main level bedrooms: 1
Bedroom 1
- Features: Suite
- Level: Suite
- Area: 276 Square Feet
- Dimensions: 12x23
Bedroom 2
- Features: Bath
- Level: Bath
- Area: 400 Square Feet
- Dimensions: 16x25
Bedroom 3
- Area: 144 Square Feet
- Dimensions: 12x12
Bedroom 4
- Area: 132 Square Feet
- Dimensions: 11x12
Dining room
- Features: Combination
- Level: Combination
- Area: 336 Square Feet
- Dimensions: 14x24
Kitchen
- Area: 168 Square Feet
- Dimensions: 12x14
Living room
- Area: 432 Square Feet
- Dimensions: 18x24
Heating
- Central, Dual, Electric, Heat Pump
Cooling
- Central Air, Dual, Electric, Whole House Fan
Appliances
- Included: Dishwasher, Dryer, Microwave, Refrigerator, Washer, Double Oven, Electric Oven, Cooktop
- Laundry: Electric Dryer Hookup, Washer Hookup
Features
- Ceiling Fan(s), Entrance Foyer, Extra Closets, High Ceilings, Pantry, Storage, Walk-In Closet(s), Primary Bedroom Main Floor, High Speed Internet
- Flooring: Carpet, Wood, Laminate, Tile
- Basement: Unfinished
- Number of fireplaces: 1
- Fireplace features: Gas, Living Room
Interior area
- Total structure area: 3,667
- Total interior livable area: 3,667 sqft
- Finished area above ground: 3,604
- Finished area below ground: 63
Property
Parking
- Total spaces: 6
- Parking features: Garage Door Opener, Detached, Unassigned
- Garage spaces: 5
- Carport spaces: 1
- Covered spaces: 6
Accessibility
- Accessibility features: Accessible Approach with Ramp, Accessible Doors, Accessible Entrance, Accessible Hallway(s)
Features
- Levels: Three Or More
- Stories: 2
- Patio & porch: Porch, Covered, Patio
Lot
- Size: 5 Acres
- Features: Cleared, Private
Details
- Additional structures: Storm Shelter
- Parcel number: 063123 05500 00017123
- Special conditions: Standard
- Other equipment: Satellite Dish
Construction
Type & style
- Home type: SingleFamily
- Architectural style: Traditional
- Property subtype: Single Family Residence, Residential
Materials
- Vinyl Siding
- Roof: Shingle
Condition
- New construction: No
- Year built: 1986
Utilities & green energy
- Sewer: Septic Tank
- Water: Private
- Utilities for property: Electricity Available, Water Available, Cable Connected
Green energy
- Energy efficient items: Attic Fan
Community & neighborhood
Security
- Security features: Carbon Monoxide Detector(s), Smoke Detector(s)
Location
- Region: Clarksville
- Subdivision: Suburban
Price history
| Date | Event | Price |
|---|---|---|
| 10/31/2024 | Sold | $674,430-5.7%$184/sqft |
Source: | ||
| 9/13/2024 | Contingent | $715,000$195/sqft |
Source: | ||
| 7/12/2024 | Listed for sale | $715,000+1293.8%$195/sqft |
Source: | ||
| 11/17/2021 | Sold | $51,300$14/sqft |
Source: Public Record Report a problem | ||
Public tax history
| Year | Property taxes | Tax assessment |
|---|---|---|
| 2024 | $2,825 +18% | $134,500 +68.1% |
| 2023 | $2,393 | $80,025 |
| 2022 | $2,393 -9.6% | $80,025 -9.7% |
Find assessor info on the county website
Neighborhood: 37040
Nearby schools
GreatSchools rating
- 8/10Montgomery Central Elementary SchoolGrades: PK-5Distance: 2.8 mi
- 7/10Montgomery Central Middle SchoolGrades: 6-8Distance: 2.6 mi
- 6/10Montgomery Central High SchoolGrades: 9-12Distance: 2.7 mi
Schools provided by the listing agent
- Elementary: Montgomery Central Elementary
- Middle: Montgomery Central Middle
- High: Montgomery Central High
Source: RealTracs MLS as distributed by MLS GRID. This data may not be complete. We recommend contacting the local school district to confirm school assignments for this home.
Get a cash offer in 3 minutes
Find out how much your home could sell for in as little as 3 minutes with a no-obligation cash offer.
Estimated market value
$678,600

