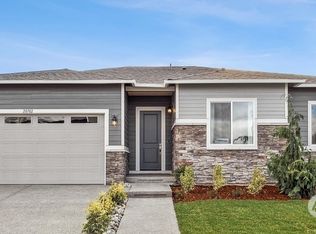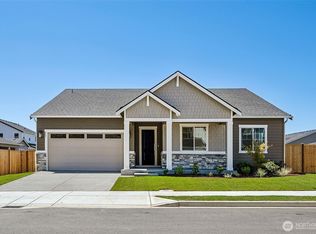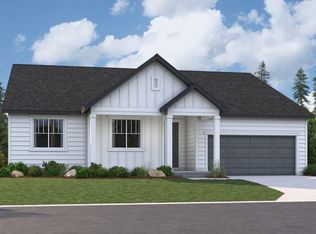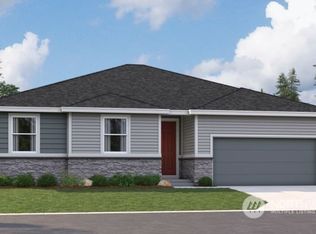Sold
Listed by:
Erika Binder,
Richmond Realty of Washington,
Misti Adrian,
Richmond Realty of Washington
Bought with: John L. Scott R.E.Tacoma North
$850,000
930 Rochelle Street #8, Buckley, WA 98321
4beds
2,920sqft
Single Family Residence
Built in 2025
9,051.77 Square Feet Lot
$851,300 Zestimate®
$291/sqft
$3,820 Estimated rent
Home value
$851,300
$792,000 - $911,000
$3,820/mo
Zestimate® history
Loading...
Owner options
Explore your selling options
What's special
This two-story plan with 3 Car Garage features a main floor bedroom which you can conveniently option as a study and 3/4 bath with walk-in shower. Beyond the entryway, a great room with a cozy fireplace flows into an accommodating kitchen with a walk-in pantry, built in tech center office space, and adjacent mudroom. The kitchen has an expansive quartz island and opens to an elegant and light filled dining room—and access to a large, covered patio perfect for entertaining! The second floor offers a huge open loft space, full bath, utility room with cabinetry for additional storage. Two additional bedrooms, and a large primary suite and spa-like bath leads you to an oversized walk-in closet.
Zillow last checked: 8 hours ago
Listing updated: May 03, 2025 at 04:02am
Listed by:
Erika Binder,
Richmond Realty of Washington,
Misti Adrian,
Richmond Realty of Washington
Bought with:
Joseph Q. Bauman, 12044
John L. Scott R.E.Tacoma North
Source: NWMLS,MLS#: 2319610
Facts & features
Interior
Bedrooms & bathrooms
- Bedrooms: 4
- Bathrooms: 3
- Full bathrooms: 2
- 3/4 bathrooms: 1
- Main level bathrooms: 1
- Main level bedrooms: 1
Bedroom
- Level: Main
Bathroom three quarter
- Level: Main
Dining room
- Level: Main
Entry hall
- Level: Main
Kitchen with eating space
- Level: Main
Living room
- Level: Main
Heating
- Fireplace(s), Heat Pump
Cooling
- Heat Pump
Appliances
- Included: Disposal, Microwave(s), Stove(s)/Range(s), Garbage Disposal, Water Heater: Electric, Water Heater Location: Garage
Features
- Bath Off Primary, Dining Room, Loft, Walk-In Pantry
- Flooring: Laminate, Carpet, Laminate Tile
- Basement: None
- Number of fireplaces: 1
- Fireplace features: Electric, Main Level: 1, Fireplace
Interior area
- Total structure area: 2,920
- Total interior livable area: 2,920 sqft
Property
Parking
- Total spaces: 3
- Parking features: Attached Garage
- Attached garage spaces: 3
Features
- Levels: Two
- Stories: 2
- Entry location: Main
- Patio & porch: Bath Off Primary, Dining Room, Fireplace, Laminate Tile, Loft, Walk-In Pantry, Water Heater
Lot
- Size: 9,051 sqft
Details
- Parcel number: 00008
- Special conditions: Standard
Construction
Type & style
- Home type: SingleFamily
- Architectural style: Craftsman
- Property subtype: Single Family Residence
Materials
- Stone, Wood Products
- Foundation: Poured Concrete
- Roof: Composition
Condition
- Very Good
- New construction: Yes
- Year built: 2025
- Major remodel year: 2025
Details
- Builder name: Richmond American
Utilities & green energy
- Electric: Company: PSE
- Sewer: Sewer Connected, Company: City of Buckley
- Water: Public, Company: City of Buckley
- Utilities for property: Comcast, Comcast
Community & neighborhood
Community
- Community features: CCRs
Location
- Region: Buckley
- Subdivision: In Town - Buckley
HOA & financial
HOA
- HOA fee: $84 monthly
Other
Other facts
- Listing terms: Cash Out,Conventional,FHA,VA Loan
- Cumulative days on market: 25 days
Price history
| Date | Event | Price |
|---|---|---|
| 4/2/2025 | Sold | $850,000-2.9%$291/sqft |
Source: | ||
| 3/12/2025 | Pending sale | $874,990$300/sqft |
Source: | ||
| 2/18/2025 | Price change | $874,990-2.8%$300/sqft |
Source: | ||
| 1/27/2025 | Price change | $899,990-2%$308/sqft |
Source: | ||
| 1/4/2025 | Listed for sale | $917,990$314/sqft |
Source: | ||
Public tax history
Tax history is unavailable.
Neighborhood: 98321
Nearby schools
GreatSchools rating
- 7/10Elk Ridge Elementary SchoolGrades: PK-5Distance: 1 mi
- 6/10Glacier Middle SchoolGrades: 6-8Distance: 0.6 mi
- 8/10White River High SchoolGrades: 9-12Distance: 2.3 mi
Schools provided by the listing agent
- Middle: Glacier Middle Sch
- High: White River High
Source: NWMLS. This data may not be complete. We recommend contacting the local school district to confirm school assignments for this home.

Get pre-qualified for a loan
At Zillow Home Loans, we can pre-qualify you in as little as 5 minutes with no impact to your credit score.An equal housing lender. NMLS #10287.



