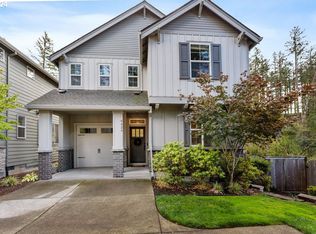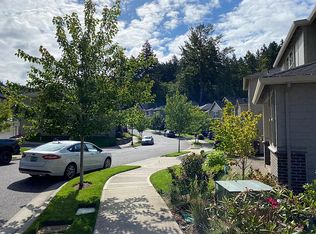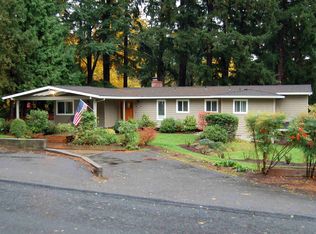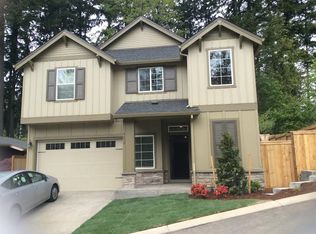Sold
$599,000
930 SW 95th Ave, Portland, OR 97225
4beds
3,024sqft
Residential, Single Family Residence
Built in 1960
7,840.8 Square Feet Lot
$720,600 Zestimate®
$198/sqft
$3,708 Estimated rent
Home value
$720,600
$656,000 - $793,000
$3,708/mo
Zestimate® history
Loading...
Owner options
Explore your selling options
What's special
Large, 4-bedroom home with tons of square footage in a wonderful location. Just minutes from downtown amenities! Upscale neighborhood with new construction homes. Located just North of St. Vincent Hospital. There is plenty of square footage and a convenient layout with the potential to refresh to make this your dream home. Downstairs features tremendous space with a separate entrance and a potential mother-in-law suite. The lower level offers a bedroom, full bathroom, living room, bonus room, rec room, storage, laundry room, and kitchenette. With this fantastic location and spacious lot, this home is ready for a new owner to revitalize and capitalize on the potential equity gain!
Zillow last checked: 8 hours ago
Listing updated: March 11, 2024 at 03:59am
Listed by:
Steve Nassar 503-805-5582,
Premiere Property Group, LLC,
Taylor Racek 541-968-5600,
Premiere Property Group, LLC
Bought with:
Patrick James
Equity Oregon Real Estate
Source: RMLS (OR),MLS#: 23115531
Facts & features
Interior
Bedrooms & bathrooms
- Bedrooms: 4
- Bathrooms: 3
- Full bathrooms: 3
- Main level bathrooms: 2
Primary bedroom
- Features: Bathroom
- Level: Main
- Area: 252
- Dimensions: 18 x 14
Bedroom 2
- Level: Main
- Area: 110
- Dimensions: 11 x 10
Bedroom 3
- Level: Main
- Area: 144
- Dimensions: 12 x 12
Bedroom 4
- Features: Builtin Features
- Level: Lower
- Area: 154
- Dimensions: 14 x 11
Dining room
- Level: Main
- Area: 182
- Dimensions: 14 x 13
Family room
- Features: Sliding Doors, Wet Bar
- Level: Lower
- Area: 512
- Dimensions: 32 x 16
Kitchen
- Features: Skylight
- Level: Main
- Area: 169
- Width: 13
Living room
- Features: Deck, Fireplace, Sliding Doors
- Level: Main
- Area: 465
- Dimensions: 31 x 15
Heating
- Baseboard, Radiant, Zoned, Fireplace(s)
Appliances
- Included: Built-In Range, Cooktop, Dishwasher, Range Hood, Electric Water Heater
- Laundry: Laundry Room
Features
- Built-in Features, Kitchen, Wet Bar, Bathroom
- Flooring: Wood
- Doors: Sliding Doors
- Windows: Skylight(s)
- Basement: Finished
- Number of fireplaces: 3
- Fireplace features: Stove, Wood Burning
Interior area
- Total structure area: 3,024
- Total interior livable area: 3,024 sqft
Property
Parking
- Total spaces: 2
- Parking features: Driveway, Garage Door Opener, Attached
- Attached garage spaces: 2
- Has uncovered spaces: Yes
Features
- Levels: Two
- Stories: 2
- Patio & porch: Covered Patio, Deck
- Exterior features: Yard
- Has view: Yes
- View description: Trees/Woods
Lot
- Size: 7,840 sqft
- Features: Trees, Wooded, SqFt 7000 to 9999
Details
- Additional structures: SeparateLivingQuartersApartmentAuxLivingUnit
- Parcel number: R6264
Construction
Type & style
- Home type: SingleFamily
- Architectural style: Daylight Ranch
- Property subtype: Residential, Single Family Residence
Materials
- Wood Siding
- Roof: Composition
Condition
- Resale
- New construction: No
- Year built: 1960
Utilities & green energy
- Sewer: Public Sewer
- Water: Public
Community & neighborhood
Location
- Region: Portland
Other
Other facts
- Listing terms: Cash,Conventional
- Road surface type: Paved
Price history
| Date | Event | Price |
|---|---|---|
| 3/8/2024 | Sold | $599,000$198/sqft |
Source: | ||
| 2/17/2024 | Pending sale | $599,000$198/sqft |
Source: | ||
| 2/8/2024 | Price change | $599,000-4.2%$198/sqft |
Source: | ||
| 1/5/2024 | Price change | $625,000-3.8%$207/sqft |
Source: | ||
| 12/8/2023 | Listed for sale | $650,000+140.8%$215/sqft |
Source: | ||
Public tax history
| Year | Property taxes | Tax assessment |
|---|---|---|
| 2025 | $3,766 +4.4% | $199,310 +3% |
| 2024 | $3,609 +6.5% | $193,510 +3% |
| 2023 | $3,389 +3.4% | $187,880 +3% |
Find assessor info on the county website
Neighborhood: West Haven-Sylvan
Nearby schools
GreatSchools rating
- 7/10West Tualatin View Elementary SchoolGrades: K-5Distance: 0.4 mi
- 7/10Cedar Park Middle SchoolGrades: 6-8Distance: 1.1 mi
- 7/10Beaverton High SchoolGrades: 9-12Distance: 2.5 mi
Schools provided by the listing agent
- Elementary: W Tualatin View
- Middle: Cedar Park
- High: Beaverton
Source: RMLS (OR). This data may not be complete. We recommend contacting the local school district to confirm school assignments for this home.
Get a cash offer in 3 minutes
Find out how much your home could sell for in as little as 3 minutes with a no-obligation cash offer.
Estimated market value
$720,600
Get a cash offer in 3 minutes
Find out how much your home could sell for in as little as 3 minutes with a no-obligation cash offer.
Estimated market value
$720,600



