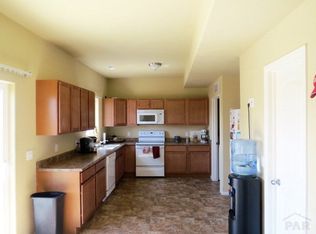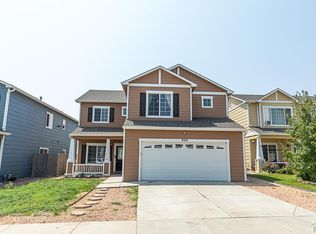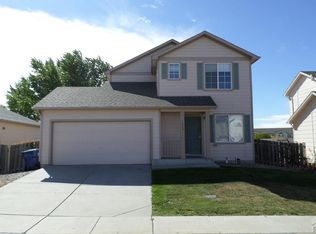4 bedroom/3 bathroom 2 story home that includes a 2 car attached garage. Kitchen includes all appliances and a pantry. Upstairs features a family room, 3 bedrooms including the master bedroom with large walk-in closet. The master bathroom includes double sink vanity, walk-in shower and a separate bathtub. Backyard includes an open wood deck and a privacy fenced yard. Close to many shops and easy access for commuting.
This property is off market, which means it's not currently listed for sale or rent on Zillow. This may be different from what's available on other websites or public sources.



