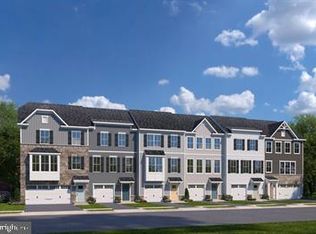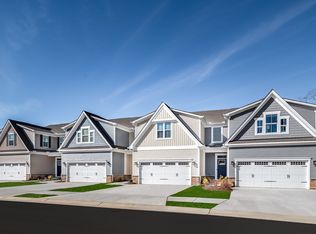Sold for $474,990
$474,990
930 Swilken Bridge Rd, Aberdeen, MD 21001
3beds
2,861sqft
Townhouse
Built in 2025
3,900 Square Feet Lot
$487,800 Zestimate®
$166/sqft
$3,116 Estimated rent
Home value
$487,800
$449,000 - $532,000
$3,116/mo
Zestimate® history
Loading...
Owner options
Explore your selling options
What's special
READY FOR IMMEDIATE MOVE-IN!!!!!!!!......The Caroline is the perfect combination of style and space. Right off the 2-car garage, a convenient family entry is where you can drop your things. This home boasts LVP flooring throughout the main level. The gorgeous gourmet kitchen features quartz countertops. It includes a sprawling island, tile backsplash, pendant lights and gas cooking and overlooks both the formal dining room and welcoming great room. Your main-level primary suite offers luxury that can't be beat, with its tray ceiling, walk-in closet and dual vanity bath. Upstairs, two large bedrooms and a full bath will make anyone feel at home. There is even a study! The basement includes a LARGE finished rec room with a full bath.....perfect for entertaining. Come see all the Caroline has to offer!!! Aberdeen Overlook Villas' convenient Harford County location means you're just minutes from all the major commuter routes in the area including Rte. 22 & I-95, for an easy drive to just about anywhere! You will be centrally located to explore it all and a short drive to Bel Air, Havre De Grace, Perryville and major cities such as Baltimore, Washington D.C and Philadelphia! Plus we are only a few miles away from Aberdeen Proving Grounds (APG), Aberdeen Amtrak and MARC Stations, making Aberdeen Overlook Villas a commuter's dream! Not only will you be upgrading where you live, but how you live. Other floorplans, home sites and options are available. Lot premiums may apply. Photos are representative. Closing Assistance Available with Use of Sellers' Preferred Mortgage. GPS address is: 900 Swilken Bridge Road Aberdeen, MD 21001
Zillow last checked: 8 hours ago
Listing updated: May 05, 2025 at 10:55pm
Listed by:
Tineshia R. Johnson 240-305-1275,
NVR, INC.
Bought with:
Gary Askins, 0100519
Long & Foster Real Estate, Inc.
Source: Bright MLS,MLS#: MDHR2040486
Facts & features
Interior
Bedrooms & bathrooms
- Bedrooms: 3
- Bathrooms: 4
- Full bathrooms: 3
- 1/2 bathrooms: 1
- Main level bathrooms: 2
- Main level bedrooms: 1
Primary bedroom
- Level: Main
- Area: 182 Square Feet
- Dimensions: 14 x 13
Bedroom 2
- Level: Upper
- Area: 169 Square Feet
- Dimensions: 13 x 13
Bedroom 3
- Level: Upper
- Area: 132 Square Feet
- Dimensions: 11 x 12
Primary bathroom
- Level: Main
Dining room
- Level: Main
- Area: 140 Square Feet
- Dimensions: 10 x 14
Foyer
- Level: Main
Other
- Level: Upper
Other
- Level: Lower
Great room
- Level: Main
- Area: 252 Square Feet
- Dimensions: 18 x 14
Half bath
- Level: Main
Kitchen
- Level: Main
- Area: 196 Square Feet
- Dimensions: 14 x 14
Laundry
- Level: Main
Recreation room
- Level: Lower
- Area: 891 Square Feet
- Dimensions: 33 x 27
Storage room
- Level: Lower
Study
- Level: Upper
- Area: 99 Square Feet
- Dimensions: 11 x 9
Heating
- Central, Natural Gas
Cooling
- Central Air, Electric
Appliances
- Included: Microwave, Refrigerator, Dishwasher, Disposal, Oven/Range - Gas, Gas Water Heater, Tankless Water Heater
- Laundry: Main Level, Laundry Room
Features
- Basement: Partially Finished
- Has fireplace: No
Interior area
- Total structure area: 2,861
- Total interior livable area: 2,861 sqft
- Finished area above ground: 1,912
- Finished area below ground: 949
Property
Parking
- Total spaces: 4
- Parking features: Garage Door Opener, Inside Entrance, Attached, Driveway
- Attached garage spaces: 2
- Uncovered spaces: 2
Accessibility
- Accessibility features: None
Features
- Levels: Three
- Stories: 3
- Pool features: Community
Lot
- Size: 3,900 sqft
Details
- Additional structures: Above Grade, Below Grade
- Parcel number: NO TAX RECORD
- Zoning: RESIDENTIAL
- Special conditions: Standard
Construction
Type & style
- Home type: Townhouse
- Architectural style: Craftsman,Villa
- Property subtype: Townhouse
Materials
- Mixed
- Foundation: Concrete Perimeter
Condition
- Excellent
- New construction: Yes
- Year built: 2025
Details
- Builder model: CAROLINE
- Builder name: Ryan Homes
Utilities & green energy
- Sewer: Public Sewer
- Water: Public
Community & neighborhood
Location
- Region: Aberdeen
- Subdivision: Aberdeen Overlook
HOA & financial
HOA
- Has HOA: Yes
- HOA fee: $135 monthly
Other
Other facts
- Listing agreement: Exclusive Right To Sell
- Ownership: Fee Simple
Price history
| Date | Event | Price |
|---|---|---|
| 4/18/2025 | Sold | $474,990$166/sqft |
Source: | ||
| 3/14/2025 | Pending sale | $474,990$166/sqft |
Source: | ||
| 3/7/2025 | Listed for sale | $474,990$166/sqft |
Source: | ||
Public tax history
| Year | Property taxes | Tax assessment |
|---|---|---|
| 2025 | $4,387 +1011.8% | $460,200 +1740.8% |
| 2024 | $395 | $25,000 |
| 2023 | $395 | $25,000 |
Find assessor info on the county website
Neighborhood: 21001
Nearby schools
GreatSchools rating
- 7/10Bakerfield Elementary SchoolGrades: PK-5Distance: 2.1 mi
- 4/10Aberdeen Middle SchoolGrades: 6-8Distance: 2.3 mi
- 5/10Aberdeen High SchoolGrades: 9-12Distance: 2 mi
Schools provided by the listing agent
- District: Harford County Public Schools
Source: Bright MLS. This data may not be complete. We recommend contacting the local school district to confirm school assignments for this home.
Get a cash offer in 3 minutes
Find out how much your home could sell for in as little as 3 minutes with a no-obligation cash offer.
Estimated market value$487,800
Get a cash offer in 3 minutes
Find out how much your home could sell for in as little as 3 minutes with a no-obligation cash offer.
Estimated market value
$487,800

