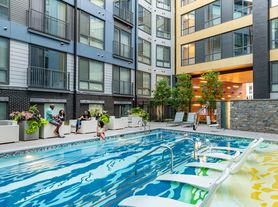This 645 square foot apartment home has 1 bedrooms and 1.0 bathrooms. This home is located at 930 Wayne Ave APT 1004, Silver Spring, MD 20910.
Apartment for rent
$1,800/mo
930 Wayne Ave APT 1004, Silver Spring, MD 20910
1beds
645sqft
Price may not include required fees and charges.
Apartment
Available Mon Dec 1 2025
Cats, small dogs OK
Central air, electric
Dryer in unit laundry
None parking
Natural gas, central
What's special
- 7 hours |
- -- |
- -- |
Travel times
Looking to buy when your lease ends?
Consider a first-time homebuyer savings account designed to grow your down payment with up to a 6% match & a competitive APY.
Facts & features
Interior
Bedrooms & bathrooms
- Bedrooms: 1
- Bathrooms: 1
- Full bathrooms: 1
Heating
- Natural Gas, Central
Cooling
- Central Air, Electric
Appliances
- Laundry: Dryer In Unit, In Unit, Washer In Unit
Features
- Dry Wall, View
- Flooring: Carpet, Hardwood
Interior area
- Total interior livable area: 645 sqft
Property
Parking
- Parking features: Contact manager
- Details: Contact manager
Features
- Exterior features: Contact manager
- Has view: Yes
- View description: City View
Details
- Parcel number: 1303579725
Construction
Type & style
- Home type: Apartment
- Architectural style: Contemporary
- Property subtype: Apartment
Condition
- Year built: 2006
Utilities & green energy
- Utilities for property: Sewage, Water
Building
Management
- Pets allowed: Yes
Community & HOA
Location
- Region: Silver Spring
Financial & listing details
- Lease term: Contact For Details
Price history
| Date | Event | Price |
|---|---|---|
| 11/21/2025 | Listed for rent | $1,800-5.3%$3/sqft |
Source: Bright MLS #MDMC2208834 | ||
| 11/19/2025 | Sold | $268,000-4.3%$416/sqft |
Source: | ||
| 11/10/2025 | Listing removed | $1,900$3/sqft |
Source: Zillow Rentals | ||
| 11/5/2025 | Contingent | $280,000$434/sqft |
Source: | ||
| 10/20/2025 | Listed for rent | $1,900-5%$3/sqft |
Source: Zillow Rentals | ||
Neighborhood: Downtown
There are 2 available units in this apartment building
