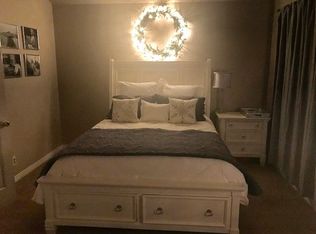Country Charmer among trees and hills! A hidden gem tucked away from the city, this fantastic Chatsworth Lake Manor property offers natural light and tranquility in a quaint, country-like community near trails and mountains, yet close to amenities. Home offers 3 Bedroom, 2.5 Bath, approx 1790 sf, and recent upgrades including new wood flooring, carpet, paint, concrete paver patio, light and plumbing fixtures, and more! Open main floor has vaulted ceilings, a wood burning fireplace, large kitchen, and a dining room perfect for gatherings. Upstairs has the bedrooms, three storage closets, and the Master, which offers a walk-in closet and a balcony overlooking the backyard. Large two-car garage has great storage and a 500gal emergency water tank (for sale). House is equipped with interior fire-sprinklers and exterior remote surveillance. Your private yard has numerous fruit trees, herbs, and a generous flat area to create your own lounge or outdoor kitchen area. Ready to go! Just bring your hammock and enjoy the Oaks and native landscaping this property offers.
This property is off market, which means it's not currently listed for sale or rent on Zillow. This may be different from what's available on other websites or public sources.
