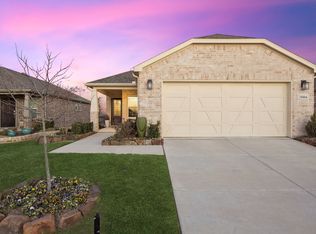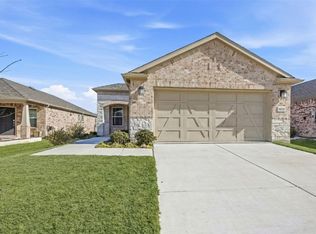Sold
Price Unknown
9300 Riverlight Rd, McKinney, TX 75071
2beds
1,537sqft
Single Family Residence
Built in 2024
5,009.4 Square Feet Lot
$378,200 Zestimate®
$--/sqft
$2,412 Estimated rent
Home value
$378,200
$359,000 - $401,000
$2,412/mo
Zestimate® history
Loading...
Owner options
Explore your selling options
What's special
Gorgeous just-like-new one story Steel Creek floor plan is one owner home completed in April 2024, very lightly live-in as second home. Priced below tax market value of $415,951, this upgraded home is a great value compared to new build options with upgraded kitchen, floors, tray ceilings, smart home package, tankless water heater and modern selections. Over $40,000 in upgrades on premium lot with sunroom. Located on a quiet completed street with no construction noise & chaos. Enjoy a flexible morning room ideal for study, game or craft room. Walk to nearby exclusive Del Webb amenities including 10,000 sf clubhouse, fitness center, resort-style swimming pool with lap lanes & lounging areas, hot tub & courts for bocce & pickleball. Active 55+ adults can also enjoy The Club at TF, featuring a social room, sunset terrace, open-air pavilion with fireplace & amphitheater overlooking a lake. Beach-entry swimming pool, kids splash area & disc golf course. Twenty miles of hiking & biking trails await. Neighborhood parks, playscapes & dog park borders the trail system for more than 450 acres of open spaces. Five lakes beckon you to take your pick on where to cast a line, launch a canoe, or just enjoy walks surrounded by nature. Great for lock & leave - DFW Airport & Love Field less than 45 MIN away. New H-E-B just opened in Melissa just 9 minutes away, shop in person or have groceries delivered. Head to nearby Historic Downtown McKinney on Saturday mornings for coffee & shopping at the McKinney Farmer's Market, a top 100 most celebrated market nationwide. The historic downtown square offers unique dining, wineries, pubs, & live music. Want to work close to home? McKinney has major employers Raytheon Intelligence & Space, Globe Life, Independent Financial, Encore Wire, Amazon and nearby hospitals Medical City, Texas Health Presbyterian Hospital & Baylor Scott & White. 3D Tour.
Zillow last checked: 8 hours ago
Listing updated: September 01, 2025 at 02:20pm
Listed by:
Sheri Matthews 0677744 214-244-1016,
Compass RE Texas, LLC 469-210-8288,
Michael Matthews 0677739 214-435-9700,
Compass RE Texas, LLC
Bought with:
Chris Harden
RE/MAX Four Corners
Source: NTREIS,MLS#: 20921571
Facts & features
Interior
Bedrooms & bathrooms
- Bedrooms: 2
- Bathrooms: 2
- Full bathrooms: 2
Primary bedroom
- Features: Closet Cabinetry, Ceiling Fan(s), En Suite Bathroom, Walk-In Closet(s)
- Level: First
- Dimensions: 13 x 14
Bedroom
- Features: Ceiling Fan(s)
- Level: First
- Dimensions: 11 x 13
Primary bathroom
- Features: Built-in Features, Dual Sinks
- Level: First
- Dimensions: 9 x 9
Breakfast room nook
- Level: First
- Dimensions: 9 x 9
Dining room
- Level: First
- Dimensions: 11 x 9
Other
- Features: Built-in Features, Stone Counters
- Level: First
- Dimensions: 8 x 7
Kitchen
- Features: Breakfast Bar, Built-in Features, Eat-in Kitchen, Pantry, Stone Counters
- Level: First
- Dimensions: 11 x 13
Living room
- Features: Ceiling Fan(s)
- Level: First
- Dimensions: 14 x 15
Sunroom
- Features: Ceiling Fan(s)
- Level: First
- Dimensions: 9 x 13
Utility room
- Features: Utility Room
- Level: First
- Dimensions: 6 x 5
Heating
- Central, Natural Gas
Cooling
- Central Air, Ceiling Fan(s), Electric
Appliances
- Included: Some Gas Appliances, Built-In Gas Range, Dishwasher, Disposal, Microwave, Plumbed For Gas, Tankless Water Heater
- Laundry: Washer Hookup, Electric Dryer Hookup, Laundry in Utility Room
Features
- Decorative/Designer Lighting Fixtures, Eat-in Kitchen, High Speed Internet, Open Floorplan, Pantry, Cable TV, Wired for Data, Walk-In Closet(s), Wired for Sound
- Flooring: Luxury Vinyl Plank
- Windows: Window Coverings
- Has basement: No
- Has fireplace: No
Interior area
- Total interior livable area: 1,537 sqft
Property
Parking
- Total spaces: 2
- Parking features: Concrete, Covered, Door-Multi, Driveway, Garage Faces Front, Garage, Garage Door Opener, Kitchen Level, Lighted, Side By Side
- Attached garage spaces: 2
- Has uncovered spaces: Yes
Features
- Levels: One
- Stories: 1
- Patio & porch: Rear Porch, Patio, Covered
- Exterior features: Lighting, Rain Gutters
- Pool features: None, Community
- Fencing: Back Yard,Wrought Iron
Lot
- Size: 5,009 sqft
- Features: Interior Lot, Irregular Lot, Landscaped, Subdivision, Sprinkler System, Zero Lot Line
Details
- Parcel number: R1261700N02001
Construction
Type & style
- Home type: SingleFamily
- Architectural style: Traditional,Detached,Garden Home
- Property subtype: Single Family Residence
Materials
- Brick
- Foundation: Slab
- Roof: Composition
Condition
- Year built: 2024
Utilities & green energy
- Sewer: Public Sewer
- Water: Public
- Utilities for property: Electricity Available, Electricity Connected, Natural Gas Available, Sewer Available, Separate Meters, Underground Utilities, Water Available, Cable Available
Community & neighborhood
Security
- Security features: Prewired, Security System Owned, Security System, Carbon Monoxide Detector(s), Smoke Detector(s)
Community
- Community features: Clubhouse, Dock, Fitness Center, Fishing, Lake, Playground, Park, Pickleball, Pool, Racquetball, Tennis Court(s), Trails/Paths, Curbs, Sidewalks
Senior living
- Senior community: Yes
Location
- Region: Mckinney
- Subdivision: Trinity Falls Planning Unit 3 Ph 5c
HOA & financial
HOA
- Has HOA: Yes
- HOA fee: $134 monthly
- Services included: All Facilities, Association Management
- Association name: CMCC
- Association phone: 469-325-4250
Other
Other facts
- Listing terms: Cash,Conventional,VA Loan
Price history
| Date | Event | Price |
|---|---|---|
| 8/29/2025 | Sold | -- |
Source: NTREIS #20921571 Report a problem | ||
| 8/15/2025 | Pending sale | $384,900$250/sqft |
Source: NTREIS #20921571 Report a problem | ||
| 8/1/2025 | Contingent | $384,900$250/sqft |
Source: NTREIS #20921571 Report a problem | ||
| 7/12/2025 | Price change | $384,900-1.3%$250/sqft |
Source: NTREIS #20921571 Report a problem | ||
| 6/20/2025 | Price change | $390,000-2.5%$254/sqft |
Source: NTREIS #20921571 Report a problem | ||
Public tax history
| Year | Property taxes | Tax assessment |
|---|---|---|
| 2025 | -- | $415,951 +433.3% |
| 2024 | $1,058 +1.1% | $78,000 +1.3% |
| 2023 | $1,046 | $77,000 |
Find assessor info on the county website
Neighborhood: Trinity Falls
Nearby schools
GreatSchools rating
- 1/10County Residential CenterGrades: 5-12Distance: 3.3 mi
- 7/10Scott Morgan Johnson Middle SchoolGrades: 6-8Distance: 4.4 mi
- 8/10Mckinney North High SchoolGrades: 9-12Distance: 4.7 mi
Schools provided by the listing agent
- Elementary: Ruth and Harold Frazier
- Middle: Johnson
- High: McKinney North
- District: McKinney ISD
Source: NTREIS. This data may not be complete. We recommend contacting the local school district to confirm school assignments for this home.
Get a cash offer in 3 minutes
Find out how much your home could sell for in as little as 3 minutes with a no-obligation cash offer.
Estimated market value$378,200
Get a cash offer in 3 minutes
Find out how much your home could sell for in as little as 3 minutes with a no-obligation cash offer.
Estimated market value
$378,200

