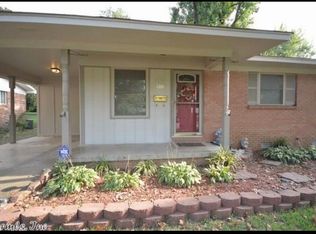You would not want to miss this wonderfully updated home in a great, quiet neighborhood! Conveniently located off W. Markham with easy access anywhere in town and walking distance to Henderson Middle School. Updates include new tile and counter tops, light fixtures, window treatment and much more! The kitchen comes equipped with a refrigerator and stackable washer and dryer. Original hardwood floors throughout gives the home a very open, modern feel. The backyard awaits a family game of soccer or catch.
This property is off market, which means it's not currently listed for sale or rent on Zillow. This may be different from what's available on other websites or public sources.
