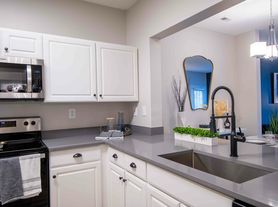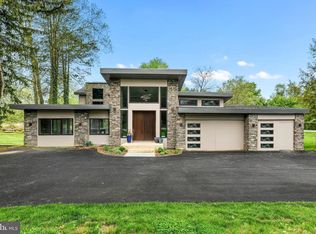Once the model home for the community, this stunning residence is filled with high-end upgrades and designer finishes throughout. The main level boasts rich hardwood floors and a true open-concept layout, offering seamless sightlines from the kitchen all the way to the living room. The chef's kitchen is a showstopper, featuring a custom tile backsplash, an expansive center island with breakfast bar, sleek stainless steel appliances, and a built-in wine barperfect for entertaining. Upstairs, the spacious primary suite includes a large walk-in closet and a luxurious en-suite bath complete with a soaking tub and separate glass-enclosed shower. The secondary bedrooms are generously sized with ample closet space, while the fourth-floor loft offers flexible living optionsideal as an additional bedroom, media room, or an exceptional home office.
House for rent
$2,900/mo
9301 Paragon Way, Owings Mills, MD 21117
4beds
1,676sqft
Price may not include required fees and charges.
Single family residence
Available now
-- Pets
-- A/C
-- Laundry
Attached garage parking
-- Heating
What's special
Designer finishesFourth-floor loftSeparate glass-enclosed showerBuilt-in wine barHigh-end upgradesAdditional bedroomRich hardwood floors
- 26 days |
- -- |
- -- |
Travel times
Looking to buy when your lease ends?
With a 6% savings match, a first-time homebuyer savings account is designed to help you reach your down payment goals faster.
Offer exclusive to Foyer+; Terms apply. Details on landing page.
Facts & features
Interior
Bedrooms & bathrooms
- Bedrooms: 4
- Bathrooms: 3
- Full bathrooms: 2
- 1/2 bathrooms: 1
Features
- Walk In Closet, Walk-In Closet(s)
- Flooring: Hardwood
Interior area
- Total interior livable area: 1,676 sqft
Property
Parking
- Parking features: Attached
- Has attached garage: Yes
- Details: Contact manager
Features
- Exterior features: HOA/condo fee, Walk In Closet, breakfast bar, center island, crown molding, eat-in kitchen, former model, gourmet kitchen, granite counters, loft, luxury bath, master suite, open floor plan, owners' suite, separate shower, soaking tub, spacious bedrooms, stainless steel appliances, tiled backsplash, wine bar
Construction
Type & style
- Home type: SingleFamily
- Property subtype: Single Family Residence
Community & HOA
Location
- Region: Owings Mills
Financial & listing details
- Lease term: Contact For Details
Price history
| Date | Event | Price |
|---|---|---|
| 9/29/2025 | Listed for rent | $2,900$2/sqft |
Source: Zillow Rentals | ||
| 8/30/2025 | Listing removed | $2,900$2/sqft |
Source: Zillow Rentals | ||
| 7/23/2025 | Listed for rent | $2,900+45%$2/sqft |
Source: Zillow Rentals | ||
| 4/12/2018 | Listing removed | $2,000$1/sqft |
Source: Chesapeake Property Management, Inc. | ||
| 3/15/2018 | Listed for rent | $2,000-4.8%$1/sqft |
Source: Chesapeake Property Management, Inc. | ||

