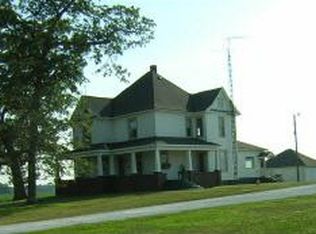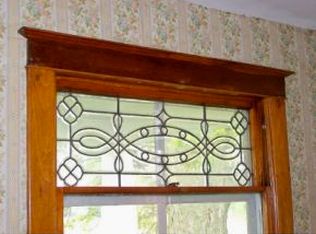Stately setting situated on 1.5 acres! Driveway leads to two-story home built on the hill; 3000 SF of living space w/wrap-around porch! Quality doors/trim; Quarter sawn oak kitchen cabinets; Quartz counters; Kohler sink; 20' Great Room ceiling; 12x20 Screened porch; Poured basement, 2 exits; 2013 Roof; 2014 Windows; 2017 TimberTech deck as well as interior paint, stained crown molding/trim; 25x28 attached 2+ car garage; Established landscaping; $249,900 **2 acres adjacent w/30x56 pole bldg. for additional $30,000
This property is off market, which means it's not currently listed for sale or rent on Zillow. This may be different from what's available on other websites or public sources.

