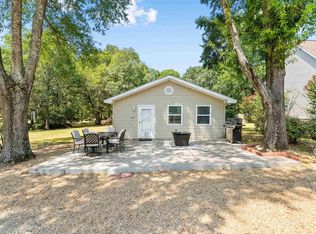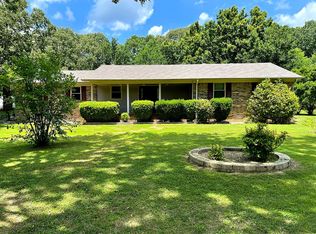Freedom! Find it this country home on 1.68 acres with no subdivision restrictions! 4 bedrooms and 2.5 baths has a open floor plan in the living/kitchen areas. Beautiful shade trees, grape & muscadines are growing along with a couple of fruit trees! Plenty of room for that garden you always wanted & how about getting some chickens for your own fresh eggs! Also has an 18'x24' metal shop building with an overhead door! Sits well off the street, very private. Please do not drive up to house as it is occupied!
This property is off market, which means it's not currently listed for sale or rent on Zillow. This may be different from what's available on other websites or public sources.


