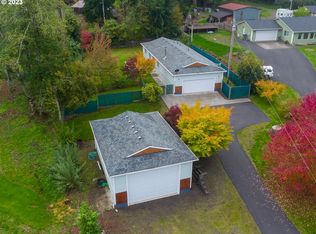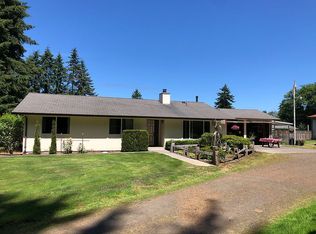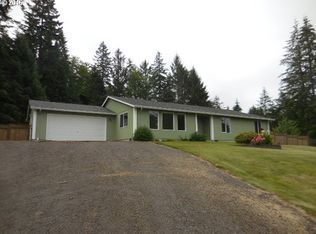Sold
$750,000
93011 Labeck Rd, Astoria, OR 97103
3beds
3,343sqft
Residential, Single Family Residence
Built in 2001
2.44 Acres Lot
$748,100 Zestimate®
$224/sqft
$3,580 Estimated rent
Home value
$748,100
$621,000 - $898,000
$3,580/mo
Zestimate® history
Loading...
Owner options
Explore your selling options
What's special
Here's the private country home you've been dreaming of. Head just out of town, wind up the long driveway, and step into the warmth of this custom log home. Situated on 2.44 wooded acres, this beauty offers rare privacy, generous back deck, and a detached shop. Impressive exterior stone work and hand carved interior wood details all specifically crafted to enhance the entire home. Two car garage, finished basement, additional loft space, and a balcony off your bedroom. Catch a glimpse of the Columbia River and the Willapa Hills! Fall in love and make this special gem your new home.
Zillow last checked: 8 hours ago
Listing updated: September 24, 2025 at 04:26am
Listed by:
Deb Stenvall 360-355-5175,
eXp Realty LLC
Bought with:
Connie Knittel, 200303040
All County Real Estate
Source: RMLS (OR),MLS#: 736928428
Facts & features
Interior
Bedrooms & bathrooms
- Bedrooms: 3
- Bathrooms: 3
- Full bathrooms: 2
- Partial bathrooms: 1
- Main level bathrooms: 1
Primary bedroom
- Level: Upper
Bedroom 2
- Level: Main
Bedroom 3
- Level: Lower
Dining room
- Level: Main
Family room
- Level: Main
Kitchen
- Level: Main
Living room
- Level: Main
Heating
- Heat Pump
Cooling
- Heat Pump
Appliances
- Included: Disposal, Double Oven, Free-Standing Range, Free-Standing Refrigerator, Washer/Dryer, Electric Water Heater
Features
- Vaulted Ceiling(s), Kitchen Island
- Flooring: Laminate, Tile, Wall to Wall Carpet
- Windows: Vinyl Frames
- Basement: Finished,Full
Interior area
- Total structure area: 3,343
- Total interior livable area: 3,343 sqft
Property
Parking
- Total spaces: 2
- Parking features: Carport, Covered, Garage Door Opener, Attached
- Attached garage spaces: 2
- Has carport: Yes
Features
- Stories: 3
- Patio & porch: Deck
- Exterior features: Fire Pit, Yard
- Has view: Yes
- View description: River, Trees/Woods
- Has water view: Yes
- Water view: River
Lot
- Size: 2.44 Acres
- Features: Cul-De-Sac, Gentle Sloping, Private, Trees, Acres 1 to 3
Details
- Additional structures: Workshop
- Parcel number: 51314
- Zoning: RA-1
Construction
Type & style
- Home type: SingleFamily
- Architectural style: Contemporary,Log
- Property subtype: Residential, Single Family Residence
Materials
- Cedar, Log, Stone
- Foundation: Block
- Roof: Composition
Condition
- Resale
- New construction: No
- Year built: 2001
Utilities & green energy
- Sewer: Septic Tank, Standard Septic
- Water: Community
- Utilities for property: Cable Connected
Community & neighborhood
Location
- Region: Astoria
Other
Other facts
- Listing terms: Cash,Conventional,VA Loan
- Road surface type: Gravel, Paved
Price history
| Date | Event | Price |
|---|---|---|
| 9/24/2025 | Sold | $750,000-4.9%$224/sqft |
Source: | ||
| 9/8/2025 | Pending sale | $789,000$236/sqft |
Source: | ||
| 8/22/2025 | Listed for sale | $789,000$236/sqft |
Source: | ||
| 8/18/2025 | Pending sale | $789,000$236/sqft |
Source: | ||
| 7/10/2025 | Price change | $789,000-1.3%$236/sqft |
Source: | ||
Public tax history
| Year | Property taxes | Tax assessment |
|---|---|---|
| 2024 | $5,783 +3.6% | $416,413 +3% |
| 2023 | $5,580 +2% | $404,285 +3% |
| 2022 | $5,471 +28.7% | $392,511 +3% |
Find assessor info on the county website
Neighborhood: 97103
Nearby schools
GreatSchools rating
- 7/10Hilda Lahti Elementary SchoolGrades: K-8Distance: 2.6 mi
- 1/10Knappa High SchoolGrades: 9-12Distance: 2.6 mi
Schools provided by the listing agent
- Elementary: Hilda Lahti
- Middle: Hilda Lahti
- High: Knappa
Source: RMLS (OR). This data may not be complete. We recommend contacting the local school district to confirm school assignments for this home.

Get pre-qualified for a loan
At Zillow Home Loans, we can pre-qualify you in as little as 5 minutes with no impact to your credit score.An equal housing lender. NMLS #10287.


